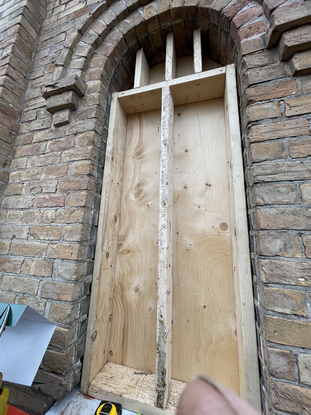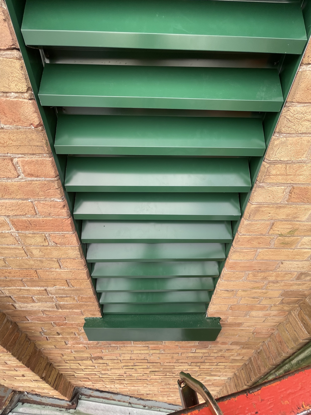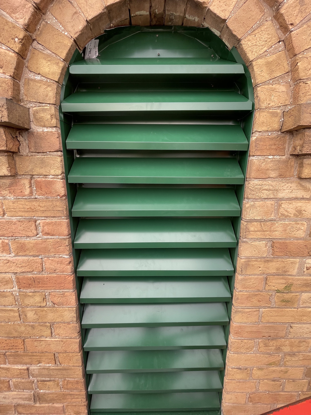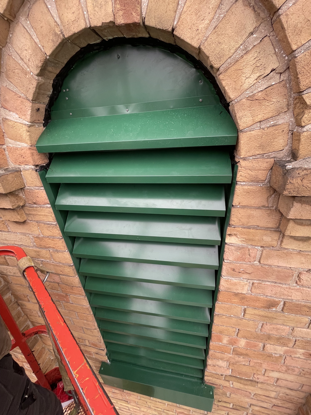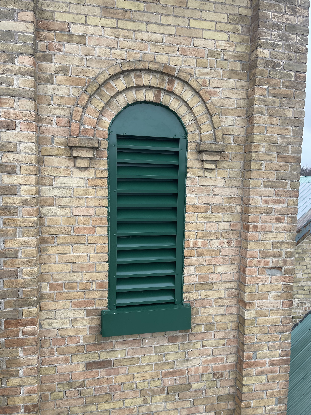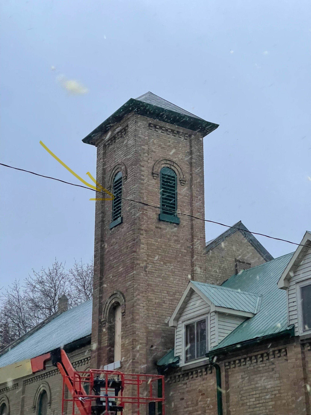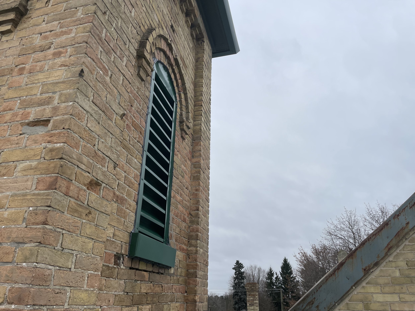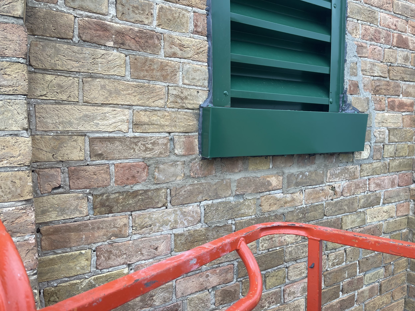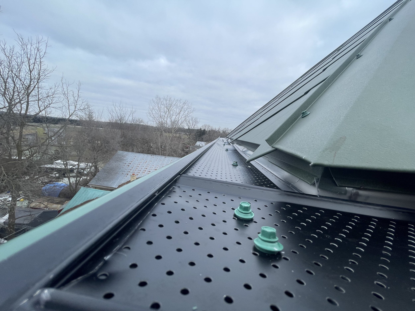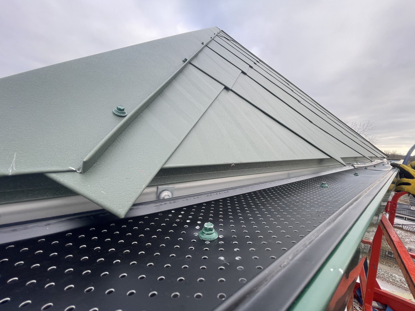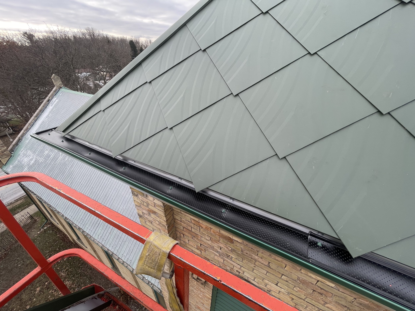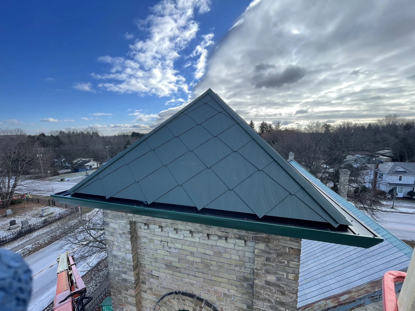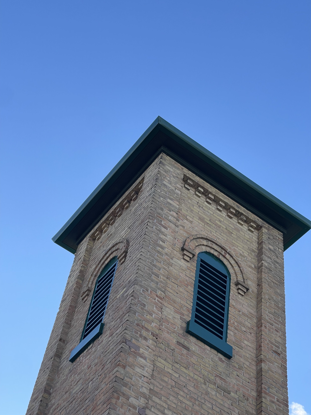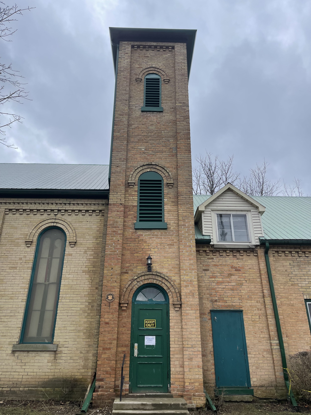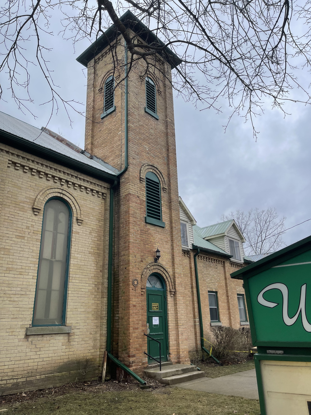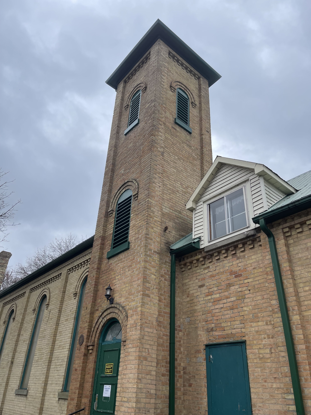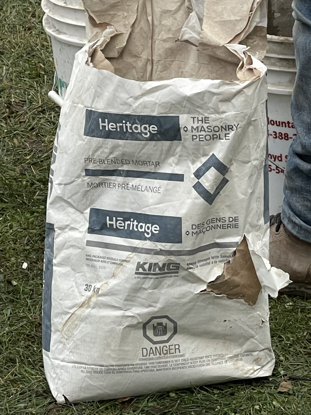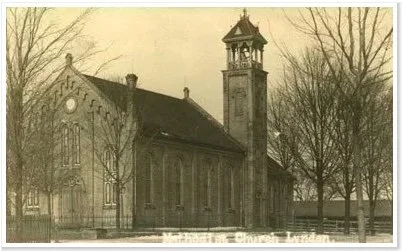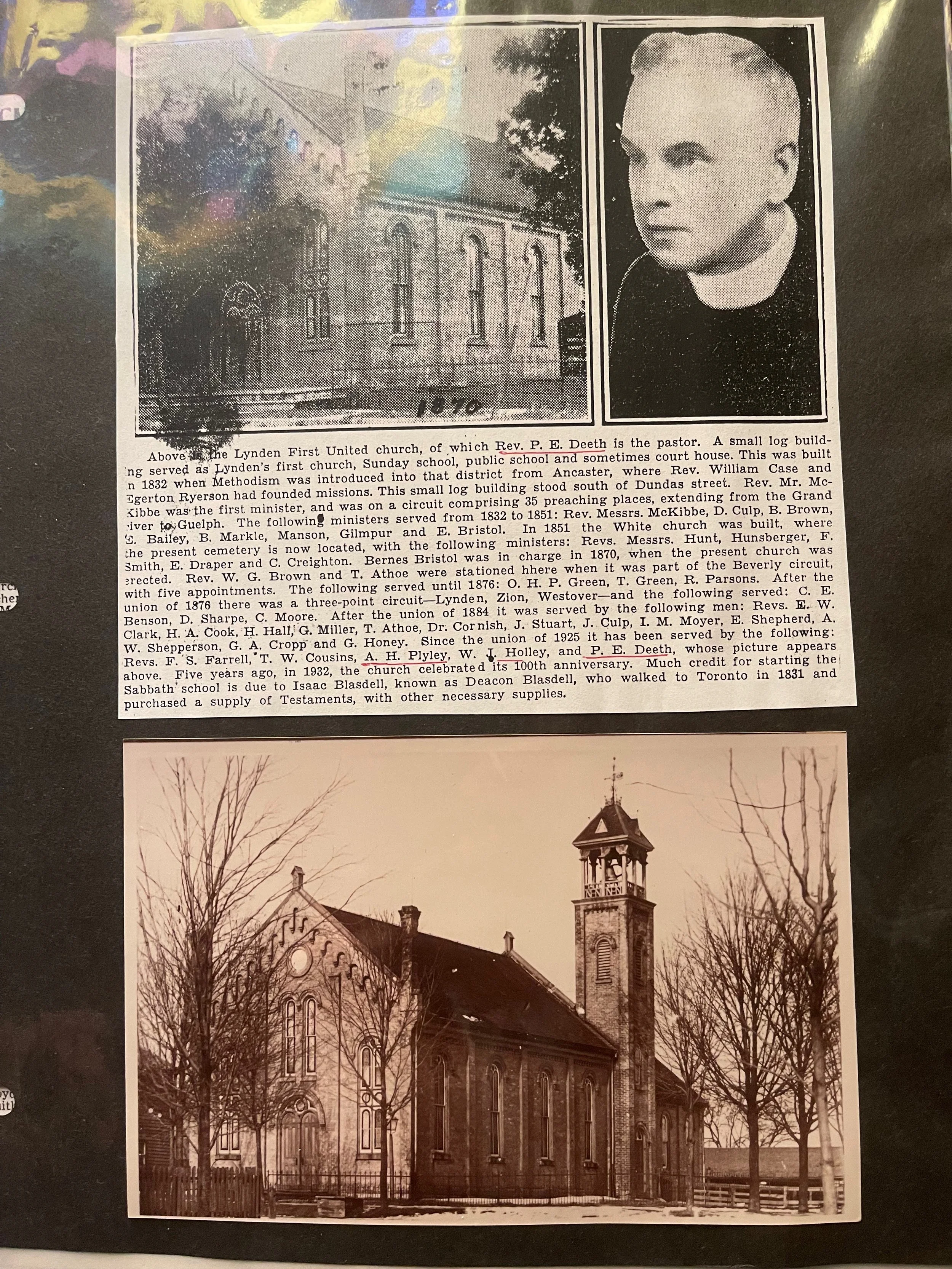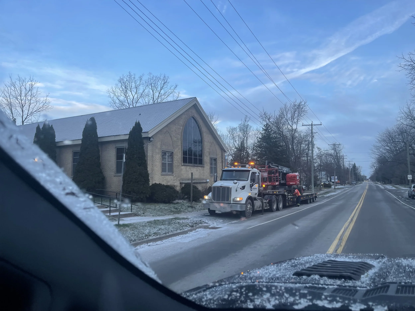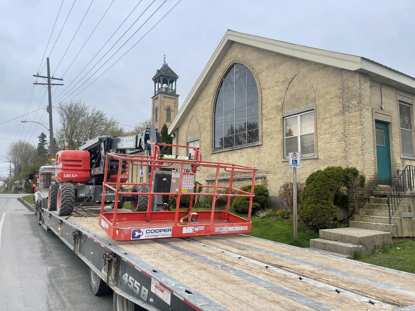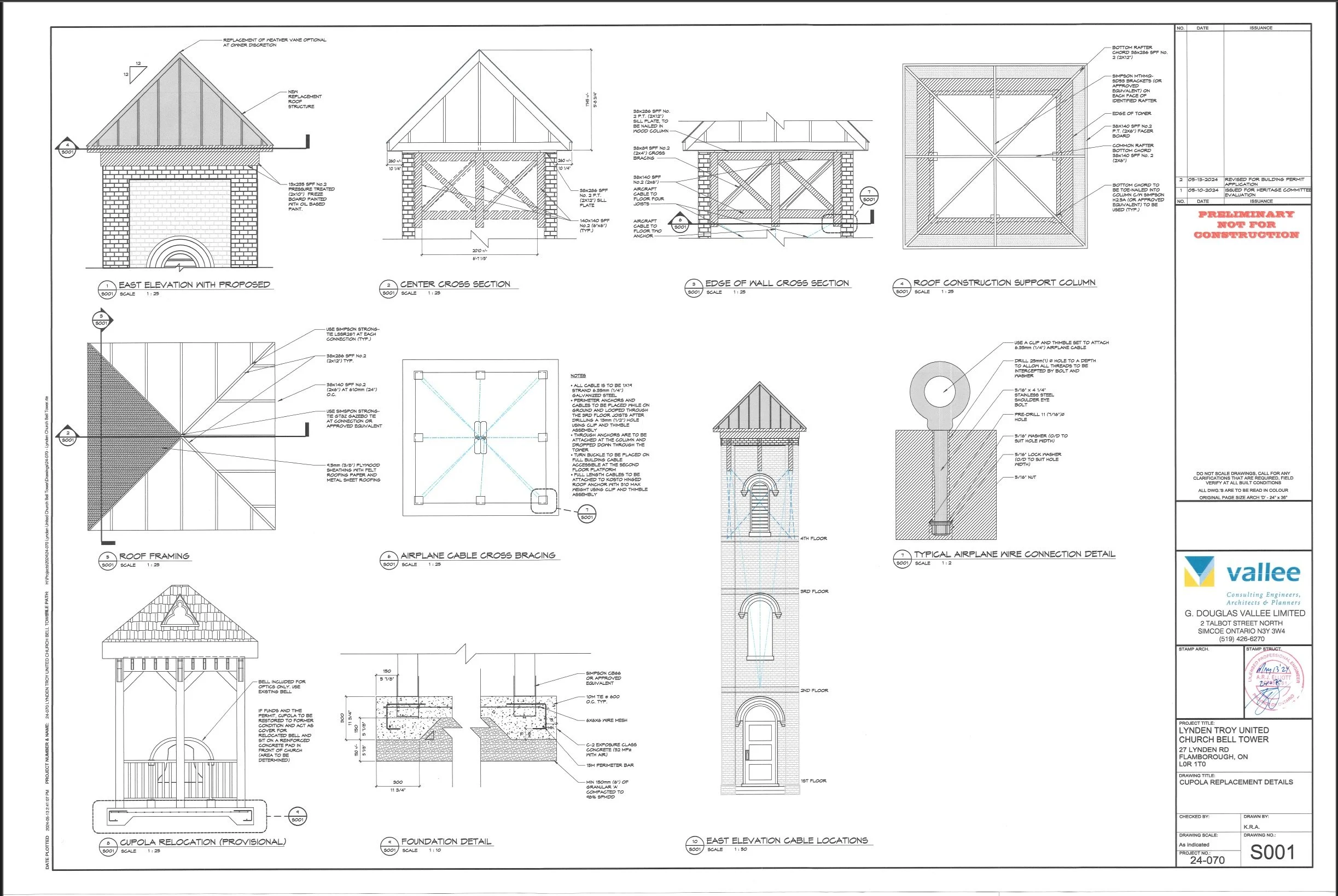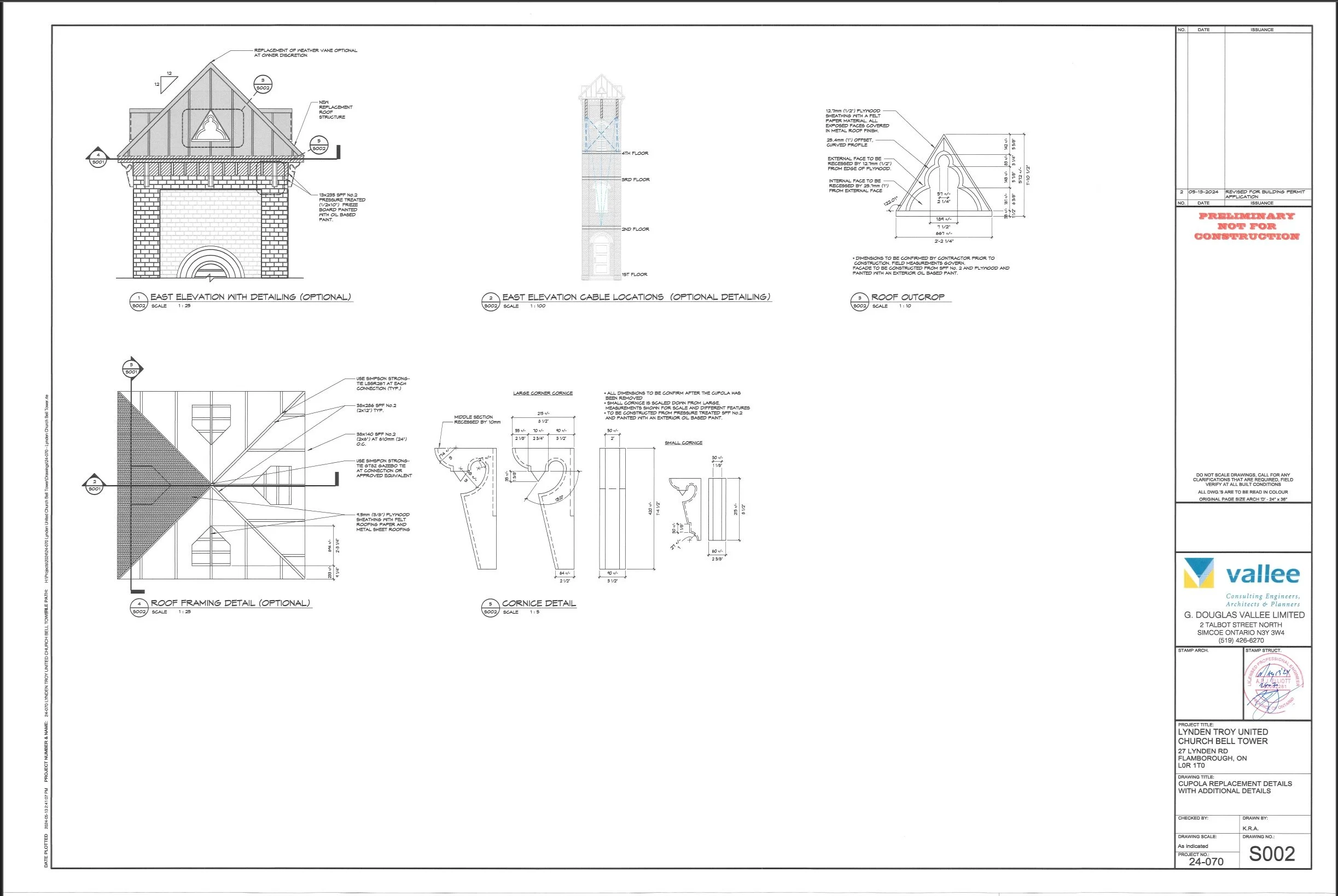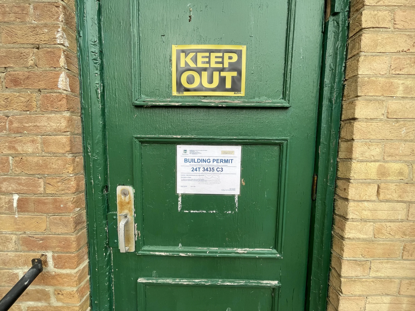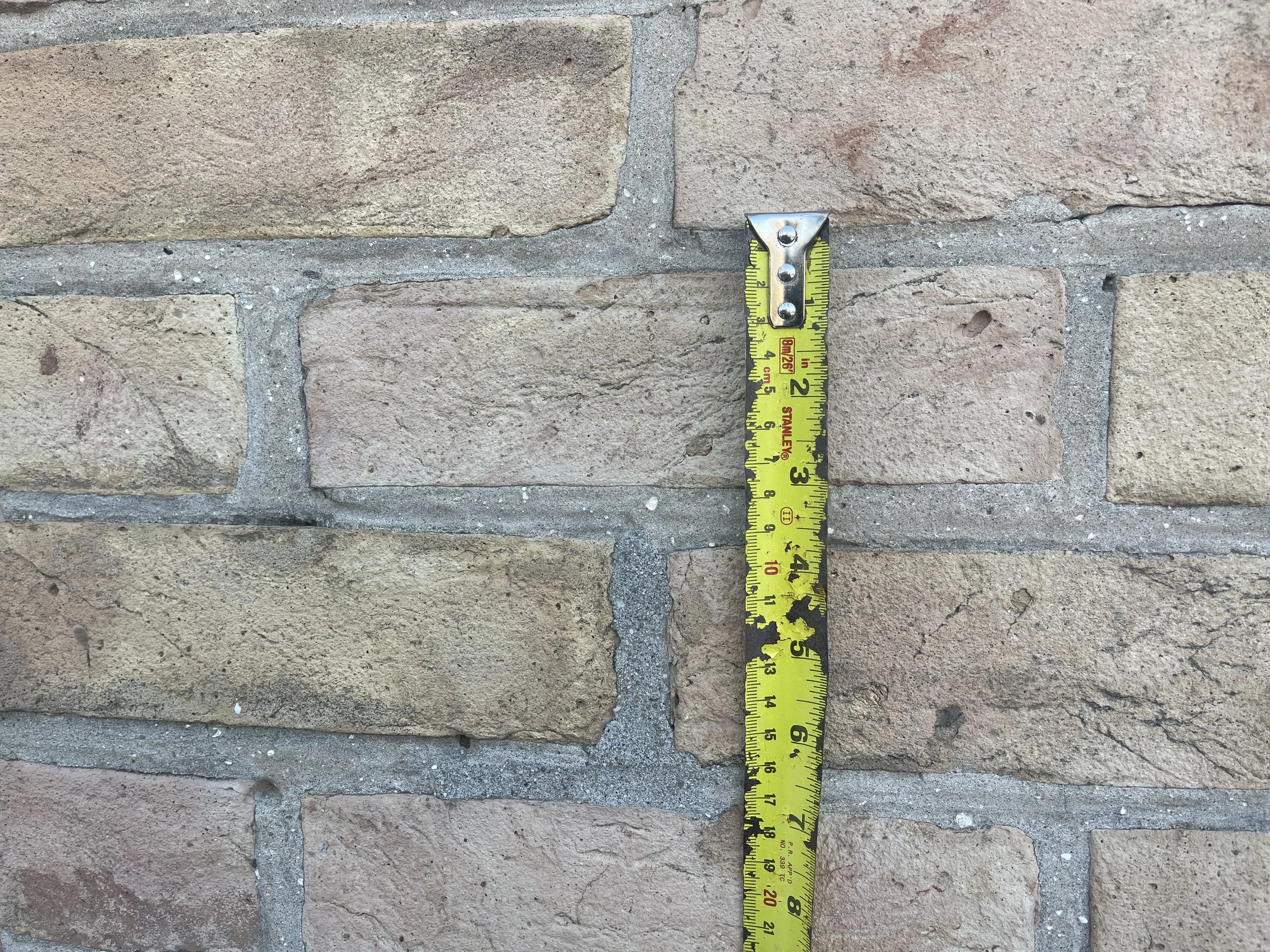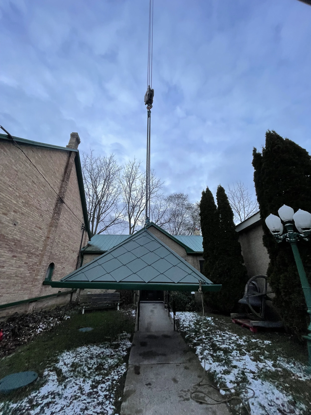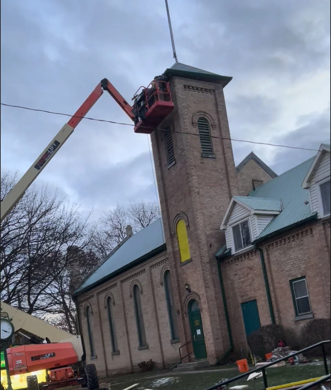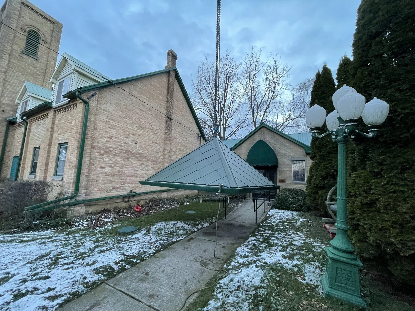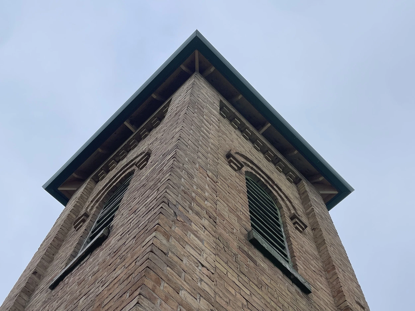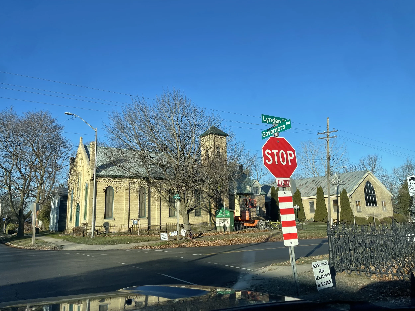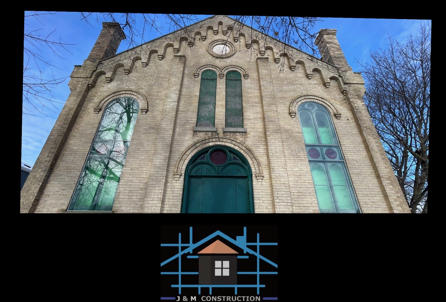
HERITAGE PROJECTS
LYNEN TROY UNITED CHURCH
We had the honour of replacing the Cupola and Belfry atop of this 150 year old Bell Tower. This tower was in dire need of repairs to bring it back to life, and the bell brought down to compete the repairs. The tower was completely gutted inside and given an entirely new framed steel roof, interior structural support and full aluminum louver / window opening replacement construction to let continue to stand the test of time.
It was truly our pleasure, so much so we’d love to share it with you!
BUILT: 1870
TOWER REPAIRS: 2025
OUR INITIAL SITE VISIT INVOLVED SENDING UP A DRONE AND A WALKTHROUGH TO INVESTIGATE
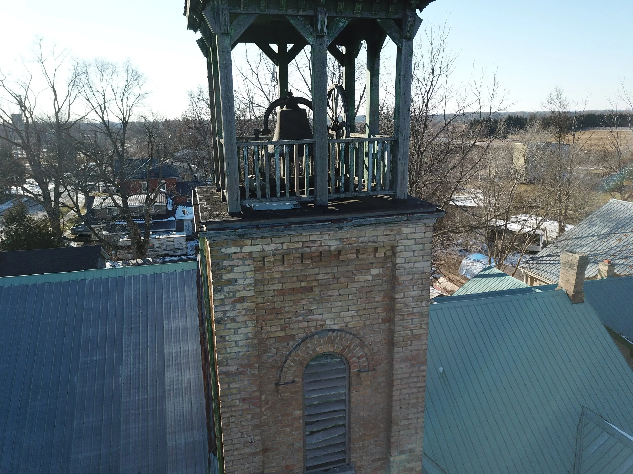
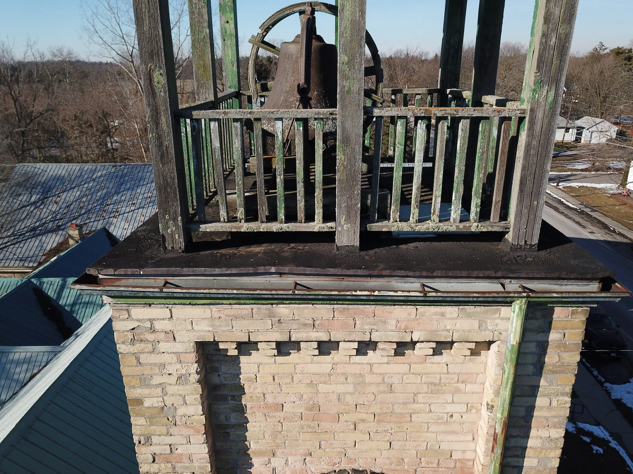
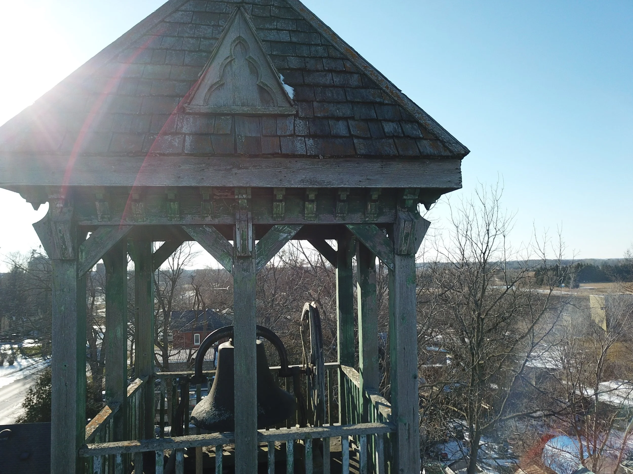
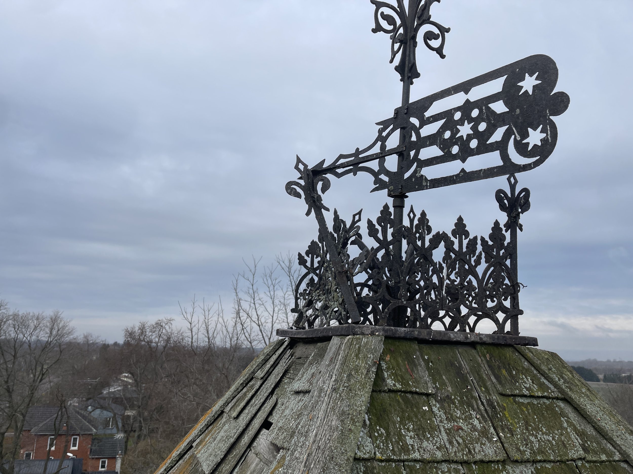
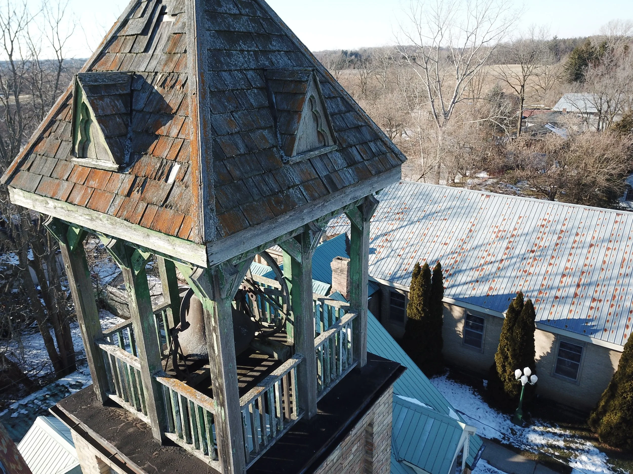
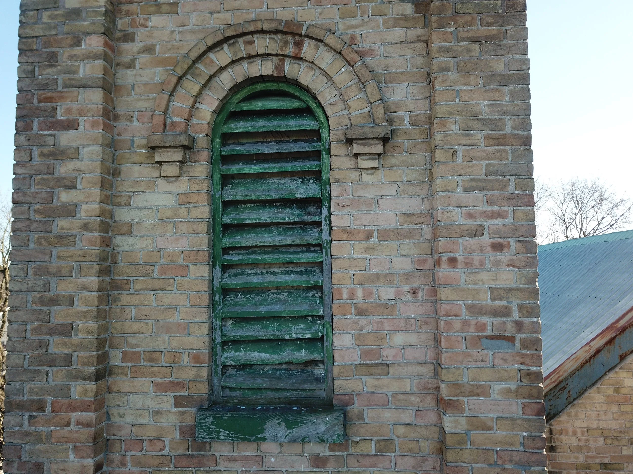
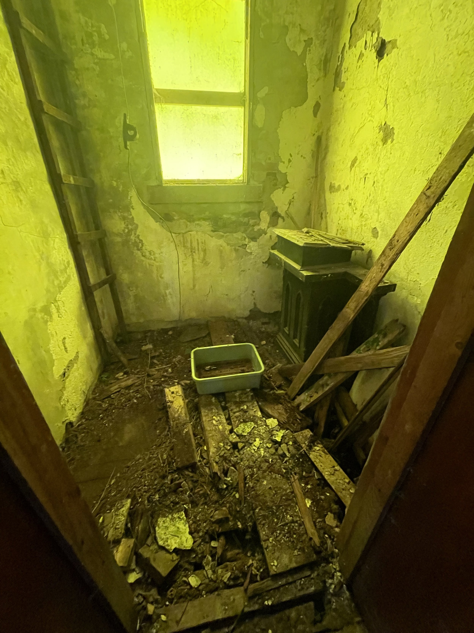
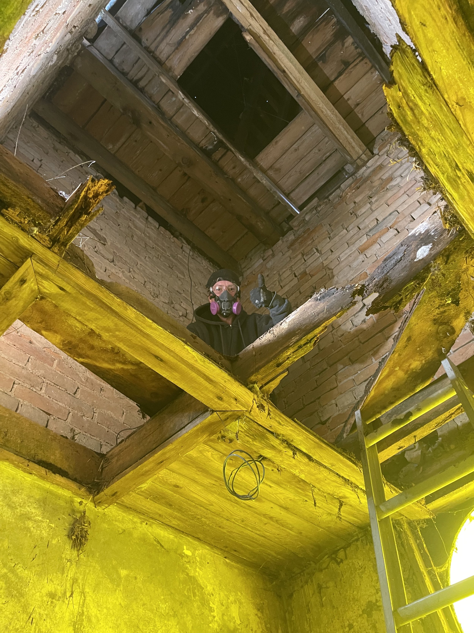

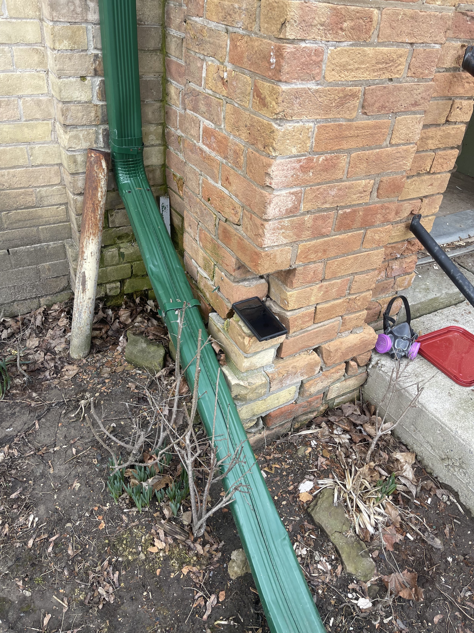
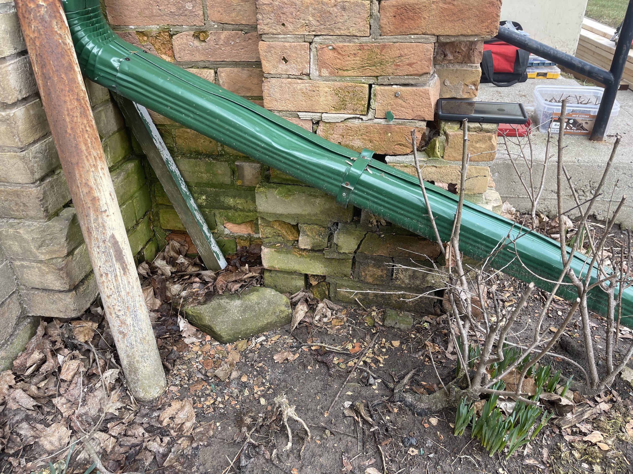
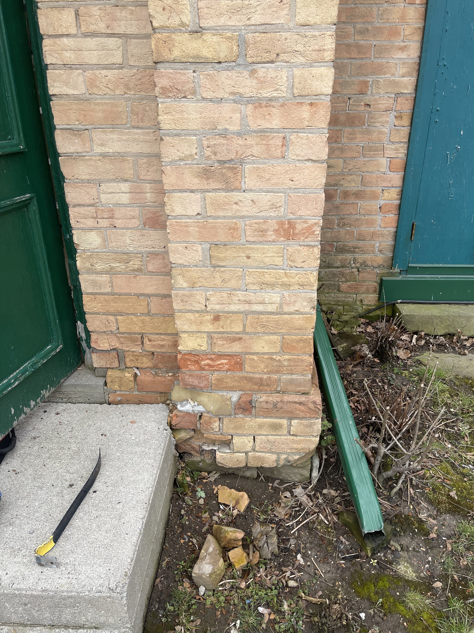
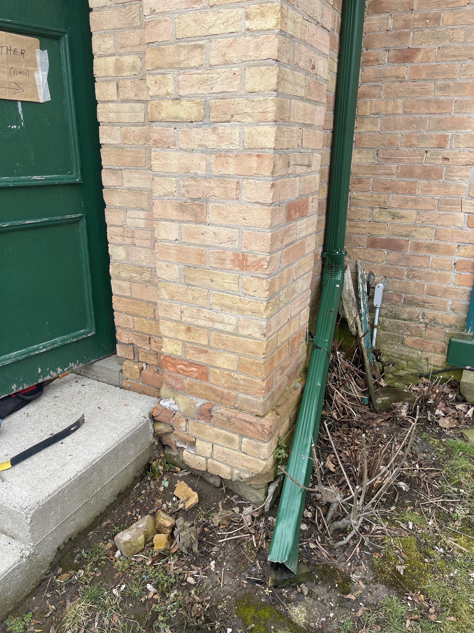
THE INITIAL INVESTIGATION GAVE US A PRETTY GOOD IDEA OF WHAT WE WERE GETTING INTO, THERE HAD BEEN A LEAK FOR QUITE SOME TIME, SIGNIFICANT WATER DAMAGE HAD ROTTED A FAIR BIT OF THE STRUCTURAL TIMBER. WE COULD SEE THE BELL NO LONGER HAD A SOLID FOUNDATION AND WAS SINKING INTO THE EXISTING FLAT ROOF. WE BROUGHT IN A BOOM TO INVESTIGATE THE TOP OF THE TOWER, CUPOLA AND BELFRY.
WHAT WE FOUND WAS AS WE SUSPECTED, WE STILL HAD NO IDEA THE FULL EXTENT OF THE DAMAGE BUT WE KNEW WE WERE GOING TO HAVE TO GUT IT ALL AND REPLACE, WHICH MEANT THE BELL WOULD NEED TO BE TAKEN DOWN. WE UNDERSTOOD THE BELL TO BE IN EXCESS OF 1000LBS AND WOULD NEED A CRANE FOR THAT!
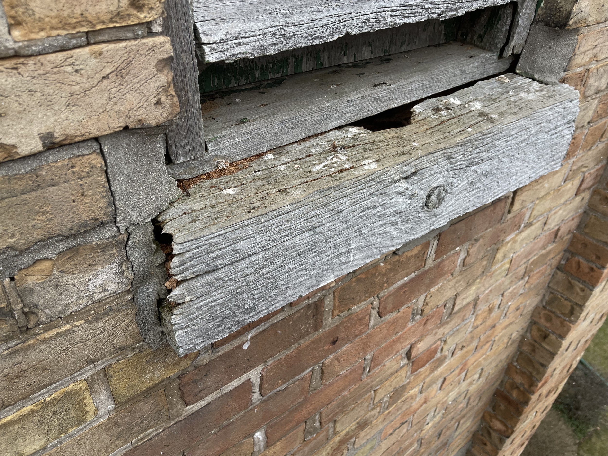
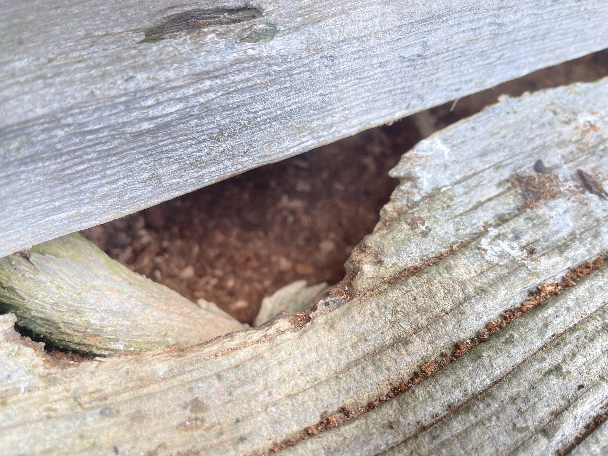
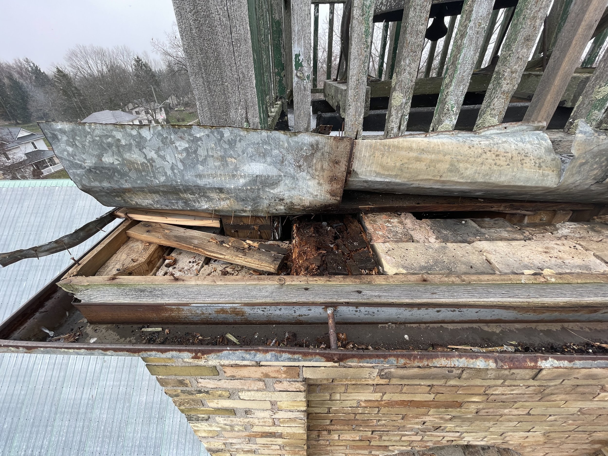
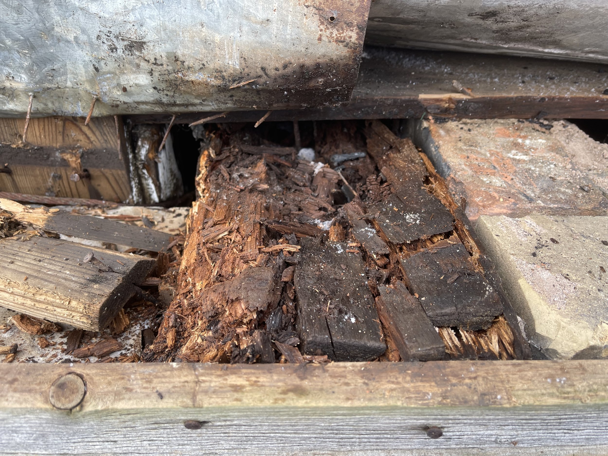
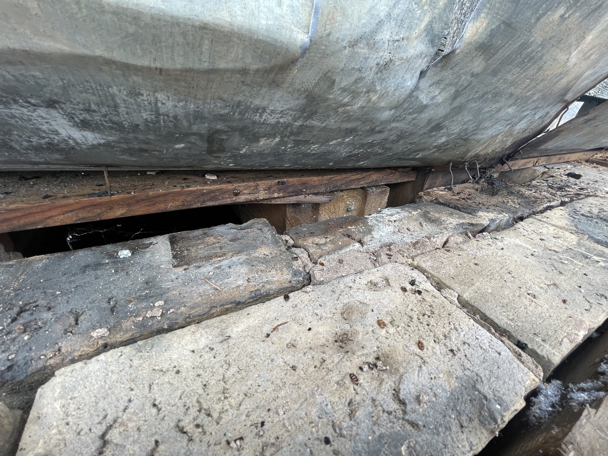
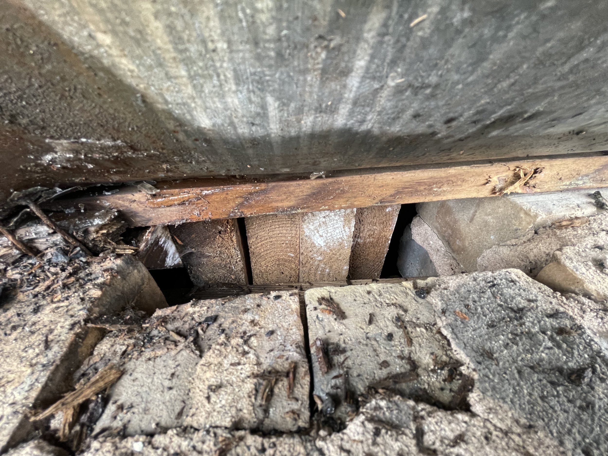
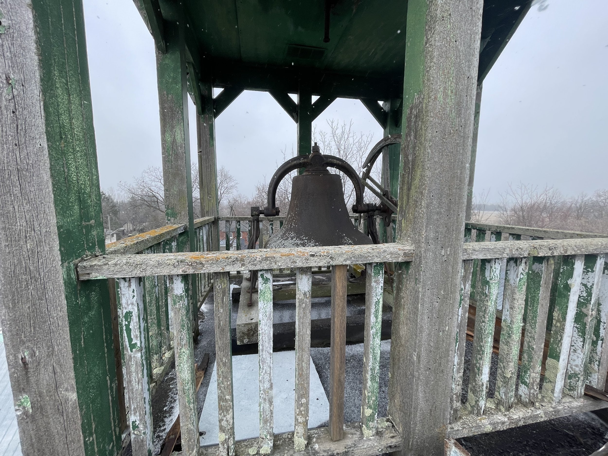
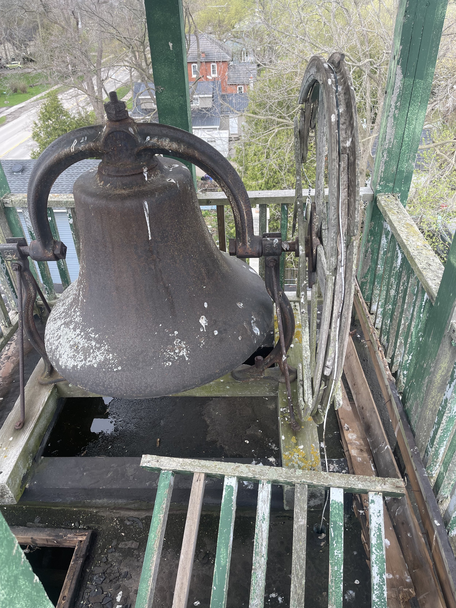
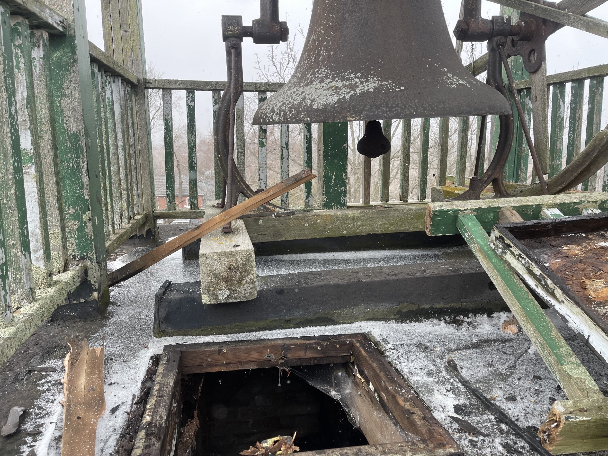
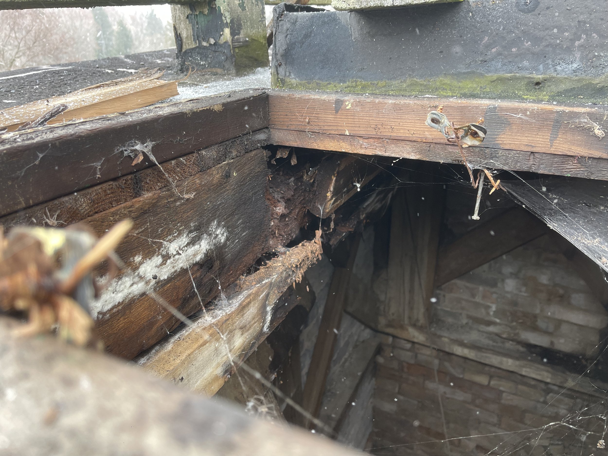
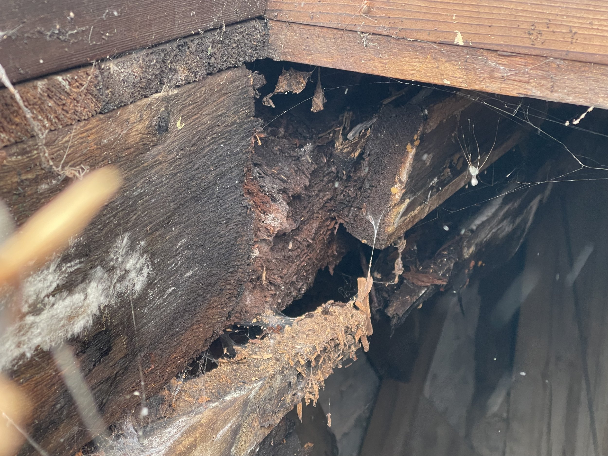

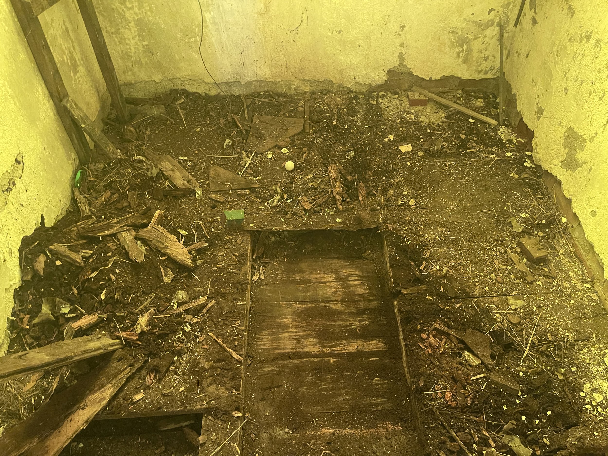
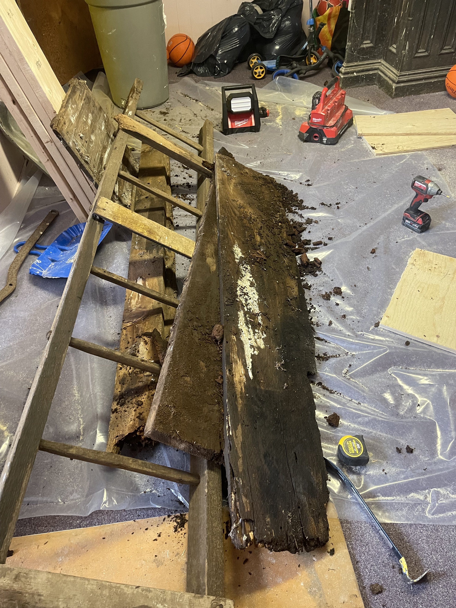
WE BROUGHT IN OUR TRUSTED HERITAGE DESIGNATED ENGINEERS TO PROVIDE THE NECESSARY STRUCTURAL REPAIRS, AND THEY CAME THROUGH. WE WORKED WITH THE CITY AND HERITAGE COMMITTEES TO ENSURE COMPLETE RESPECT FOR THIS HISTORICAL BUILDING
AFTER SEVERAL MEETINGS, WALKTHROUGHS AND REVISIONS THE LYNDEN CHURCH TOWER REPAIRS BEGAN
WE BEGAN WITH THE BRICK REPAIRS TO THE BASE OF THE TOWER AND TOOK ADVANTAGE OF BUILDING THE ROOF ON THE GROUND; WE KNEW WE WOULD NEED A CRANE FOR THE BELL REMOVAL.
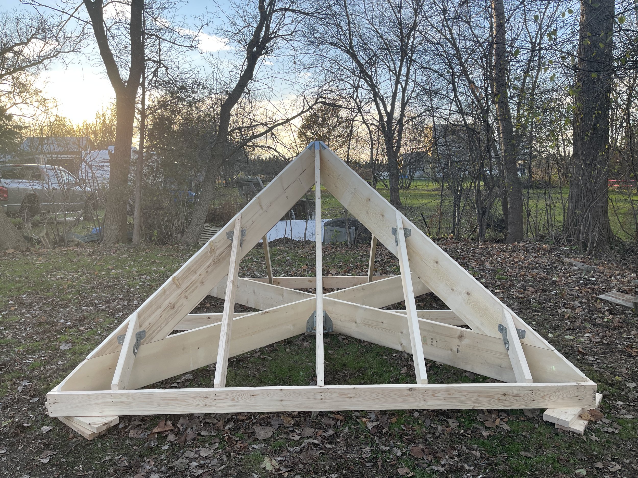
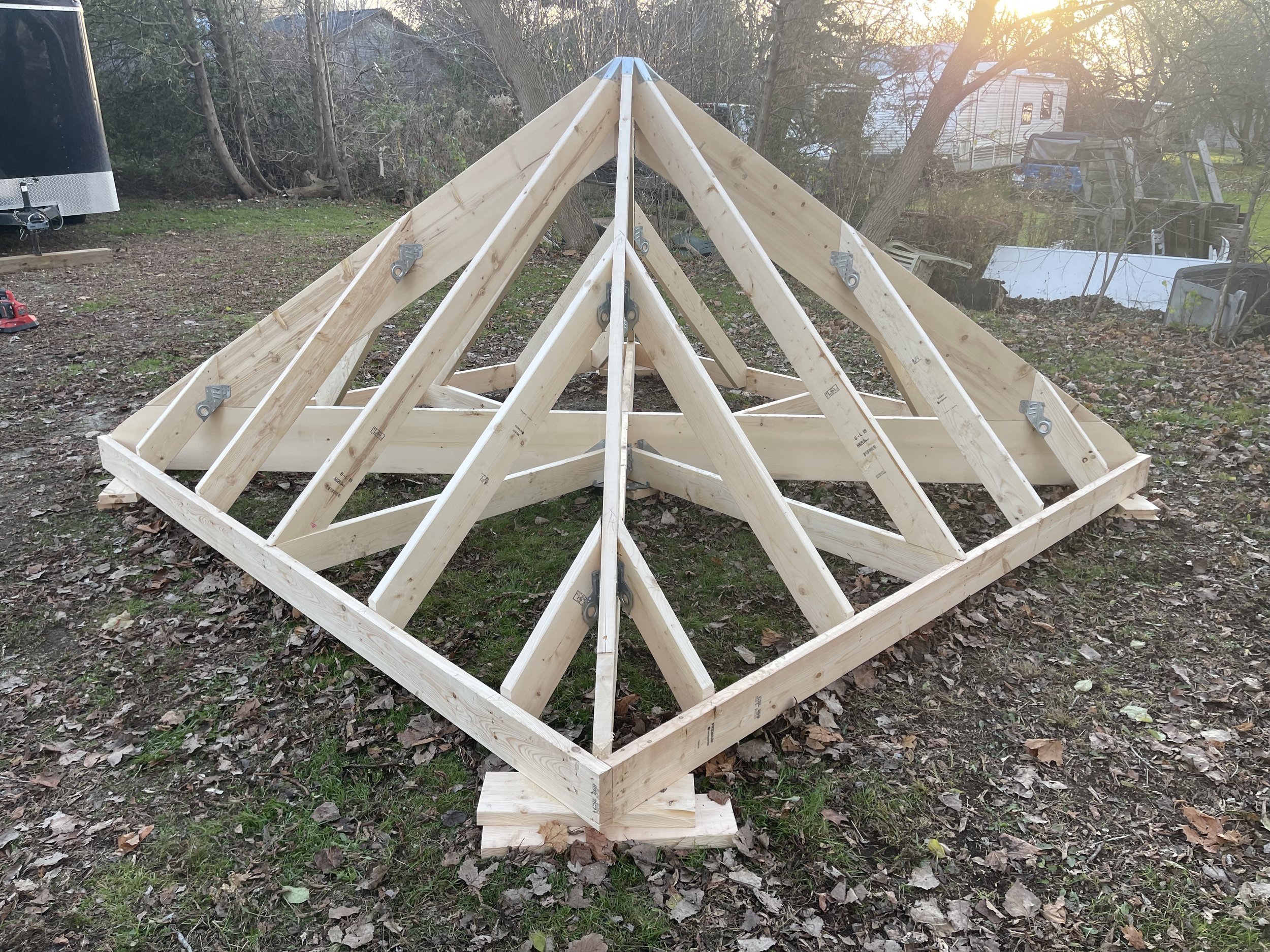
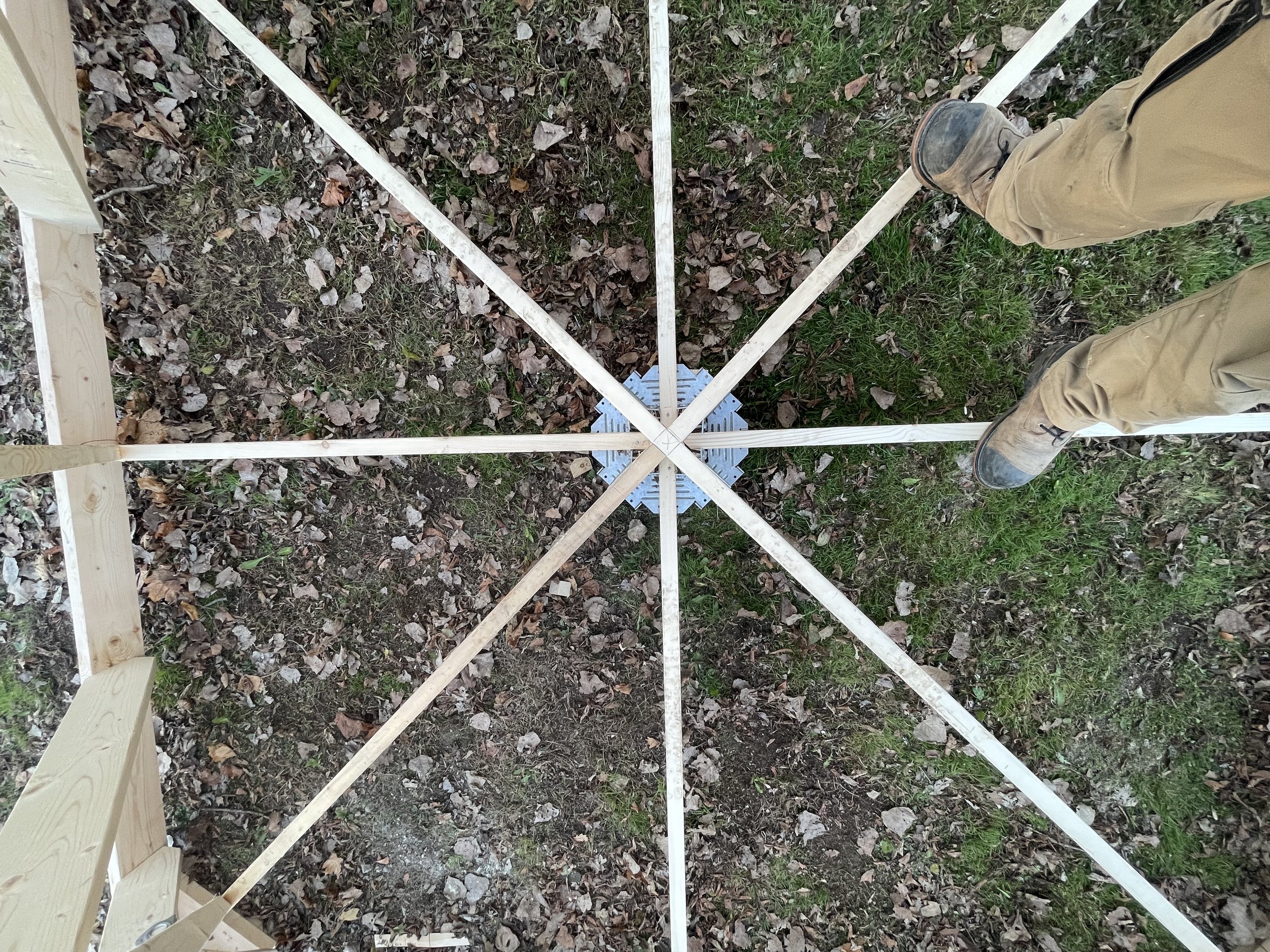
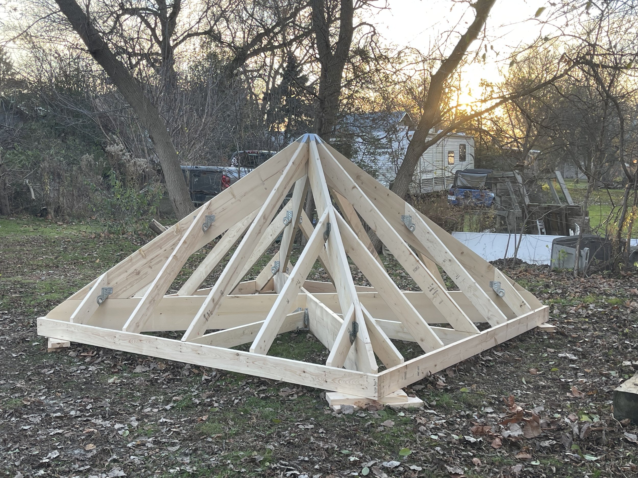
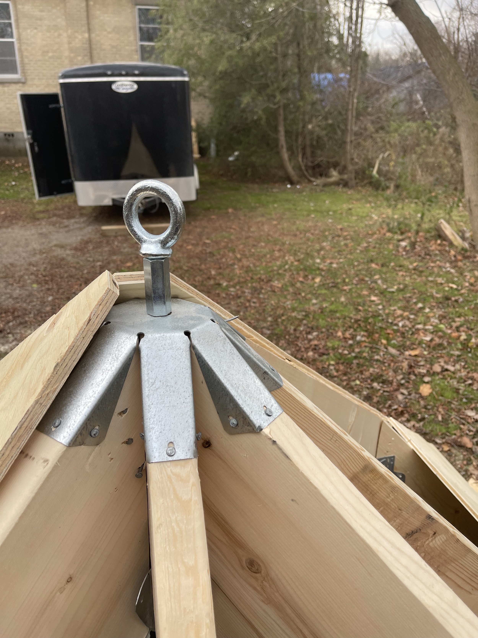
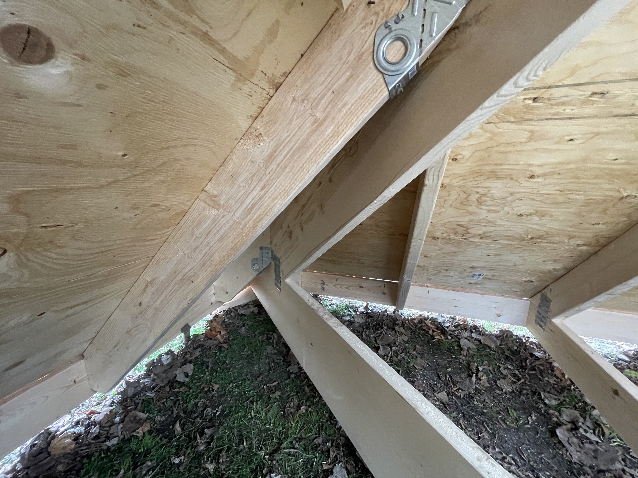
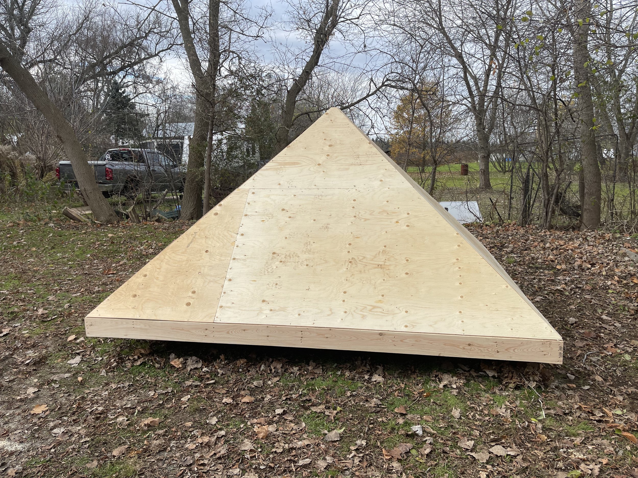
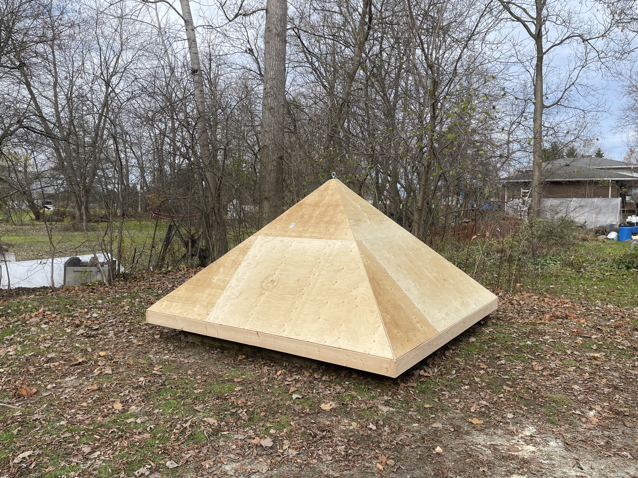
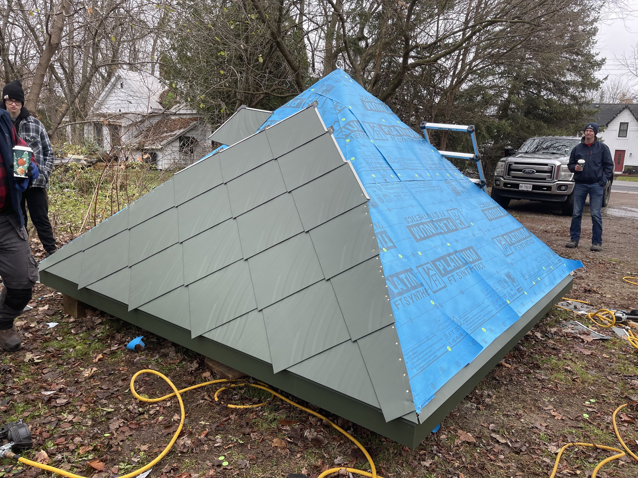
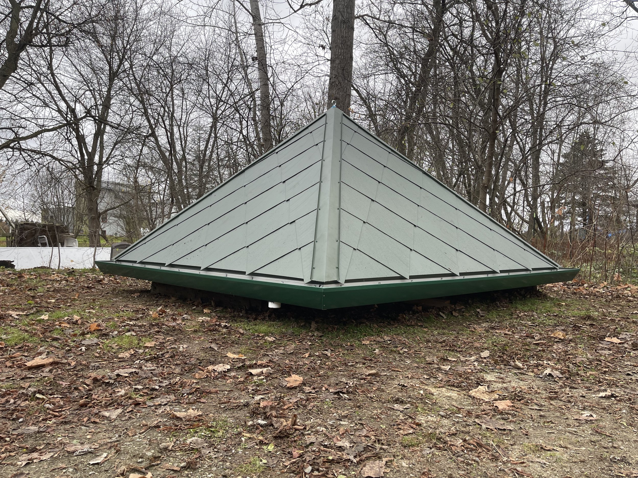
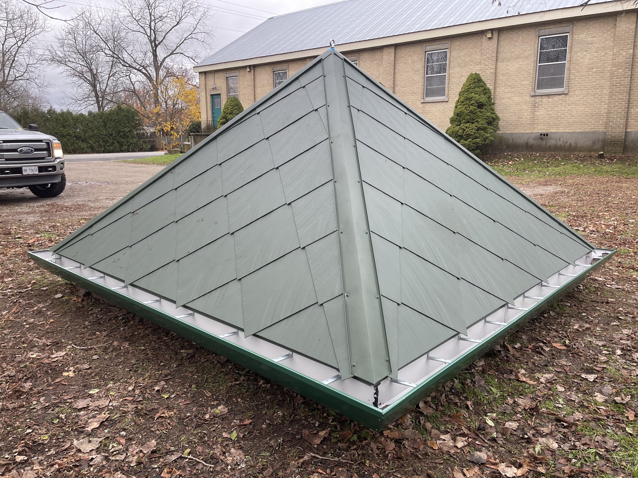
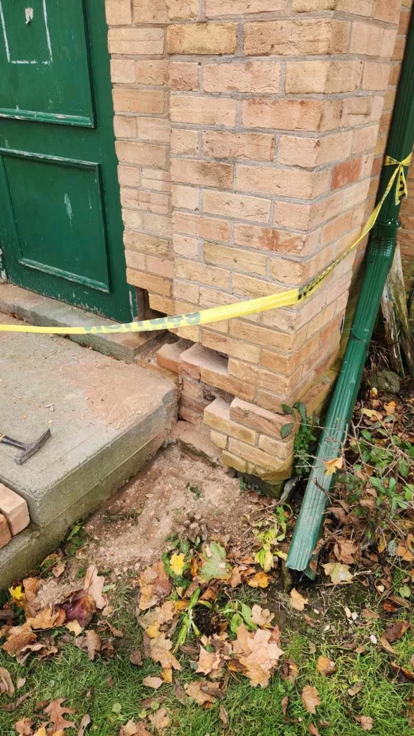
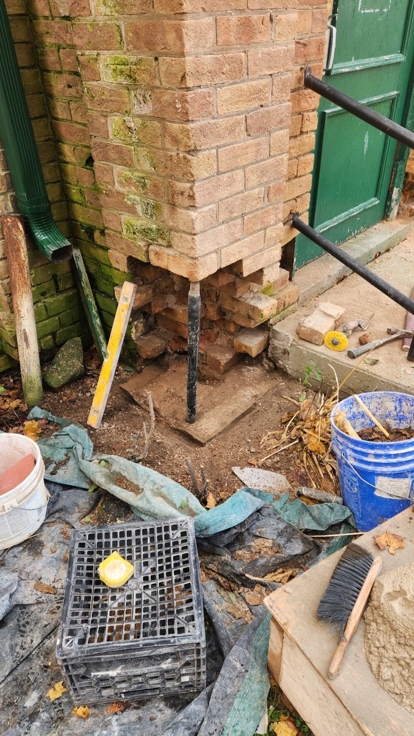
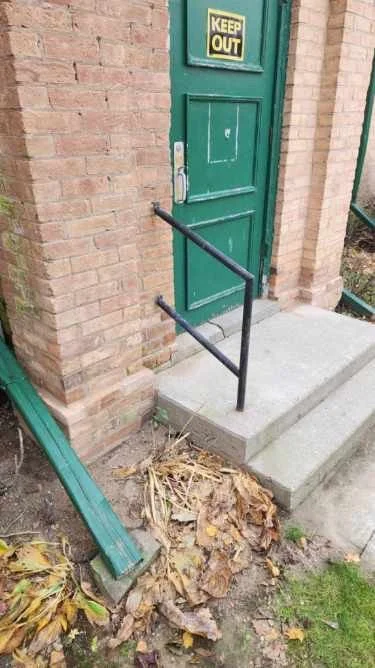
ONCE THE ROOF WAS READY TO LIFT INTO PLACE IT WAS TIME TO START DEMOLITION; WHILE WE MADE EVER EFFORT TO SALVAGE THE EXISTING CUPOLA AND BELFRY IT BECOME QUITE APPARENT THAT IT WAS GOING TO BE UN SALVAGABLE IN ONE PIECE, SO WE SAFELY REMOVED THE WOODEN STRUCTURE IN SECTIONS BEGINNING WITH THE ORIGINAL WEATHER VANE THAT STILL SPUN. WE WERE ABLE TO RETRIEVE THE OVER 8’ LONG WEATHERVANE COMPLETELY INTACT AND IT REMAINS WITH THE CHURCH
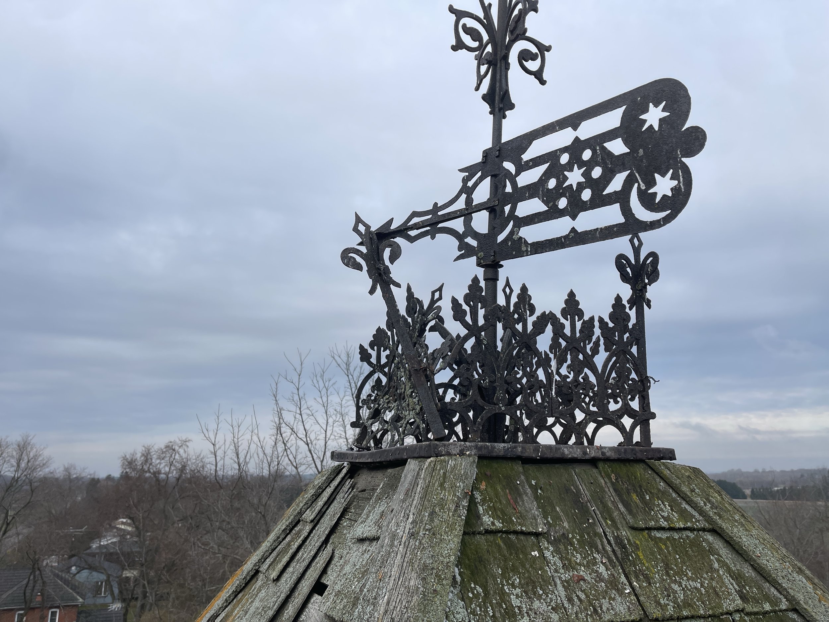
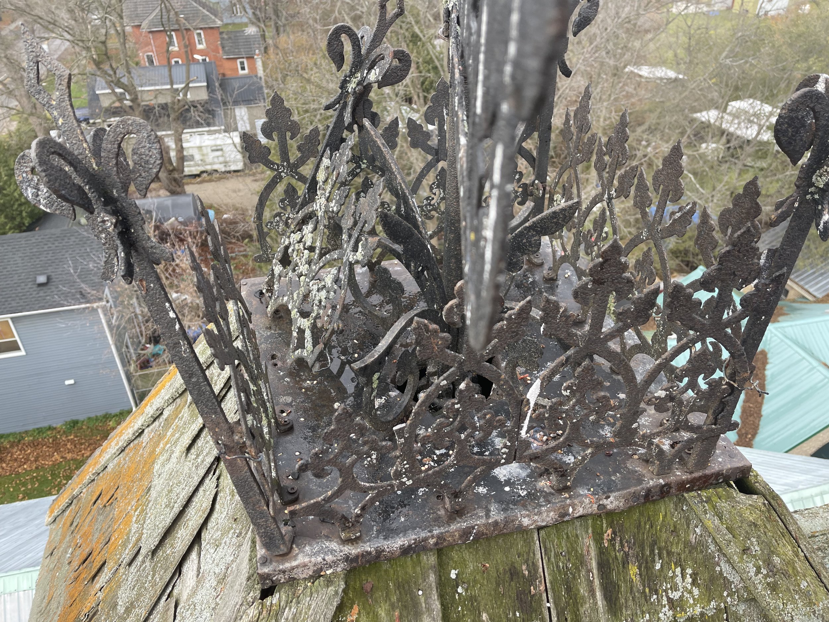
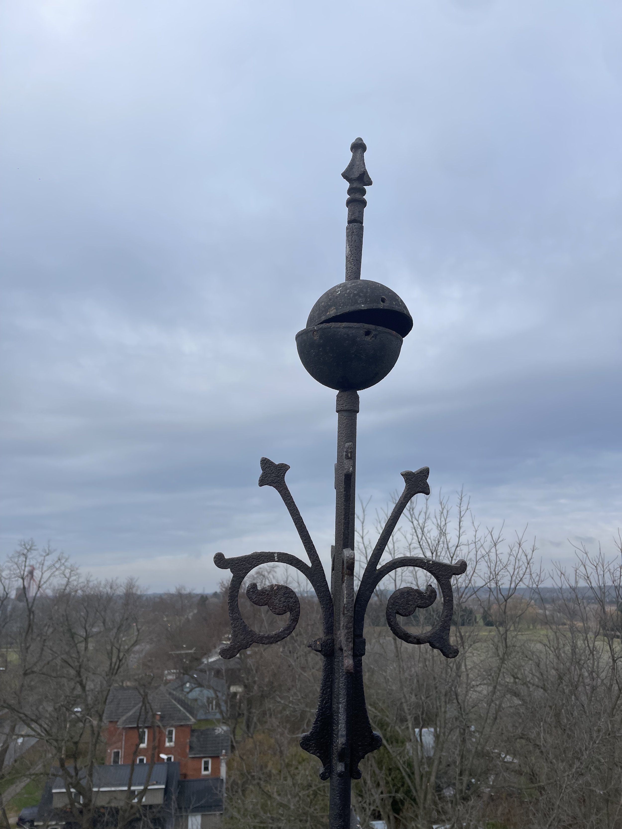
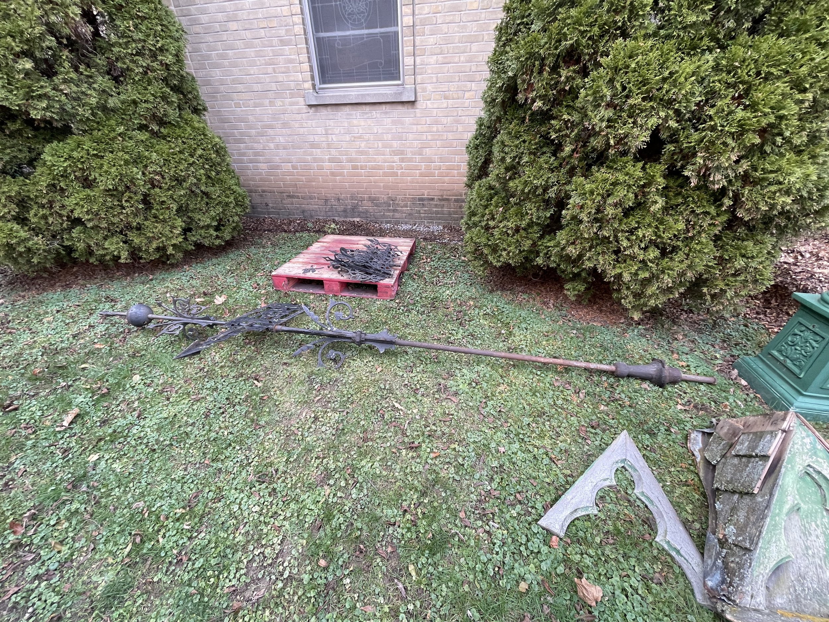
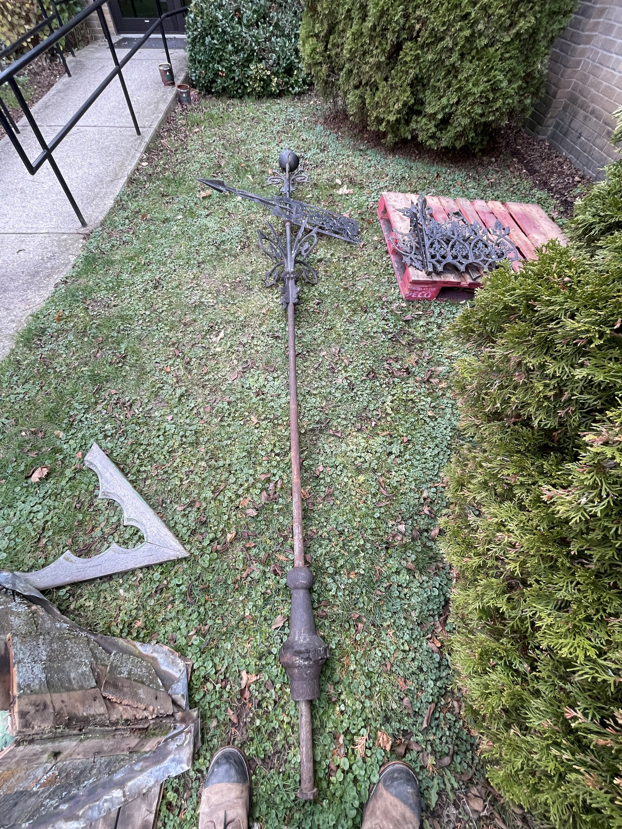
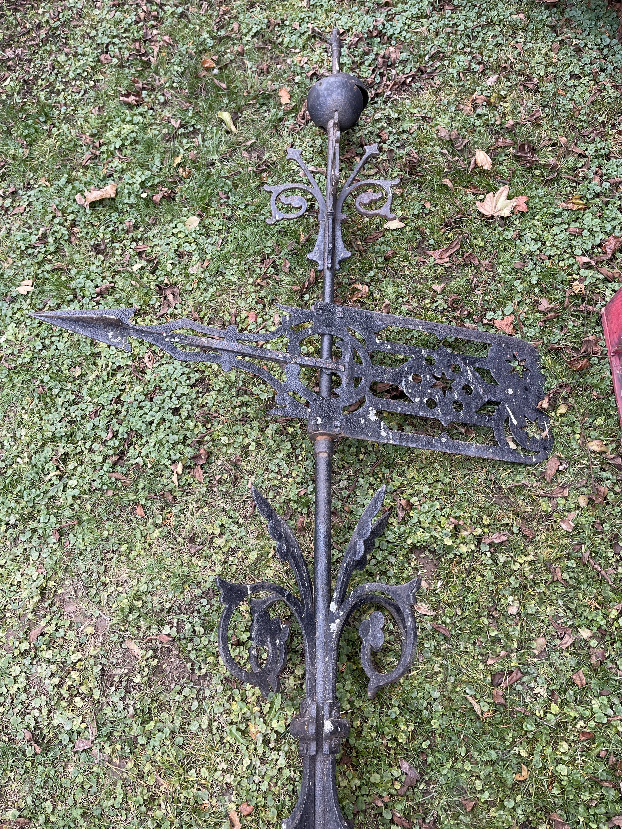
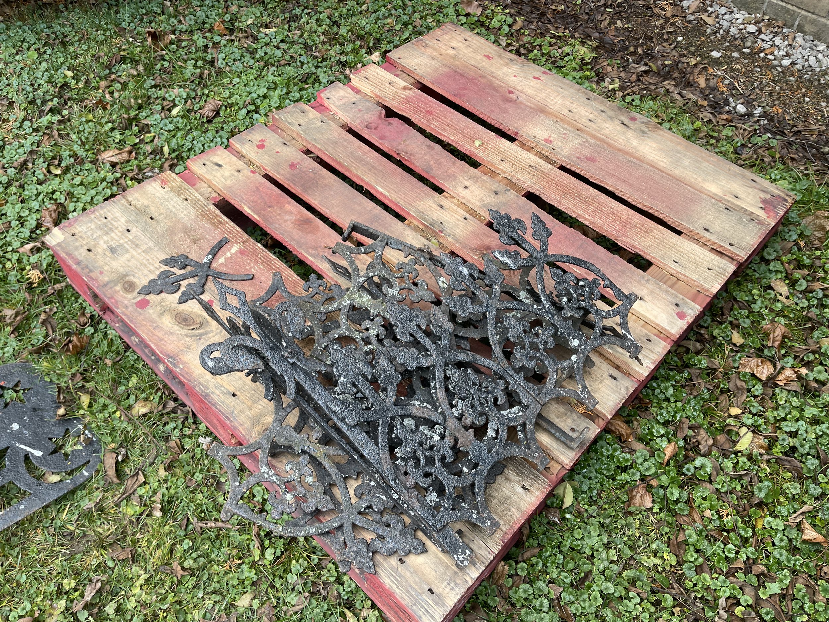
NEXT WE DISANTLED THE EXISTING CUPOLA AND BELFRY; WE MADE SURE TO KEEP ASIDE THE DORMERS AND CORNICE WORK FOR THE CHURCH FOR FUTURE RESTORATOIN.
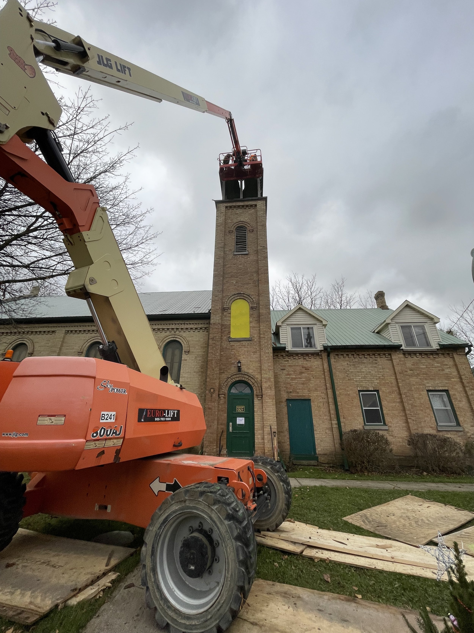
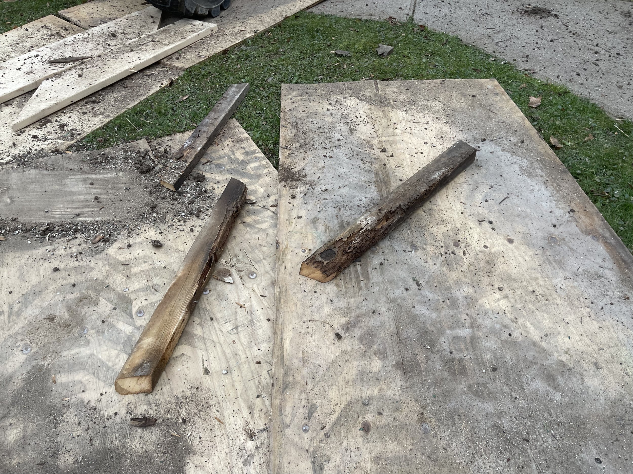
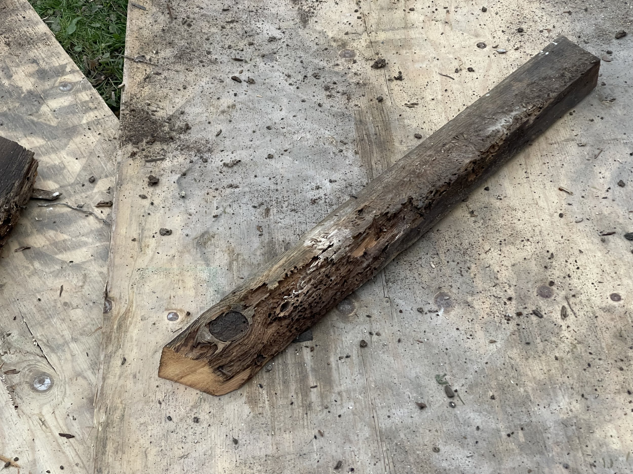
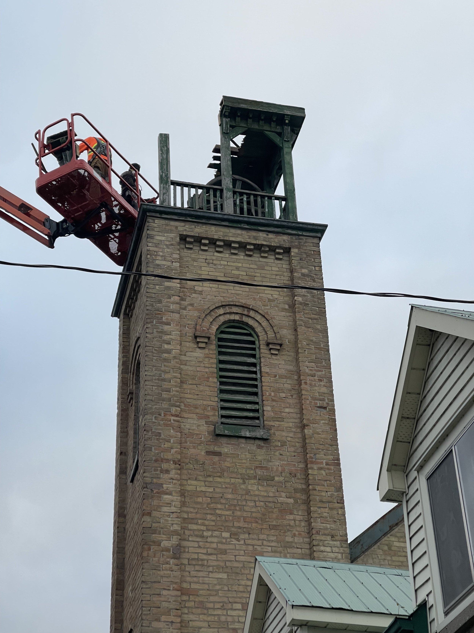
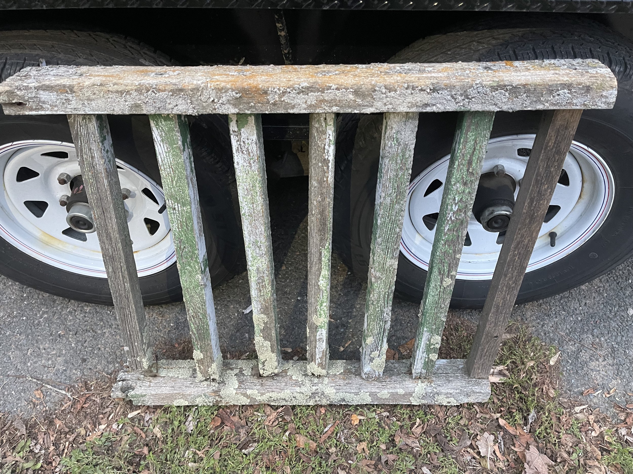
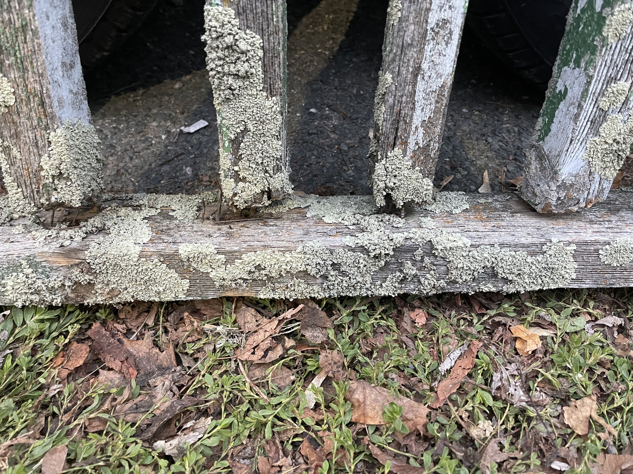
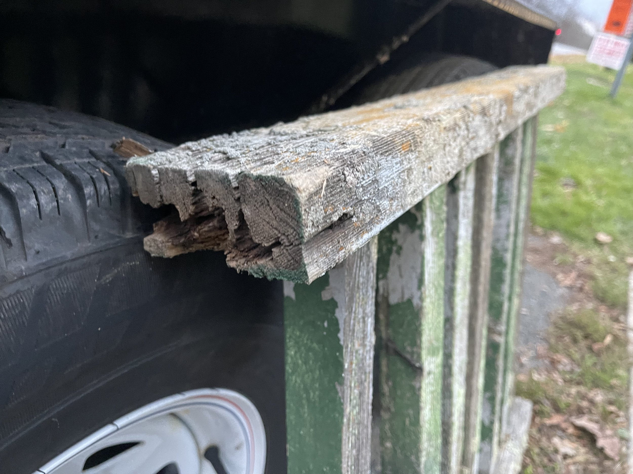
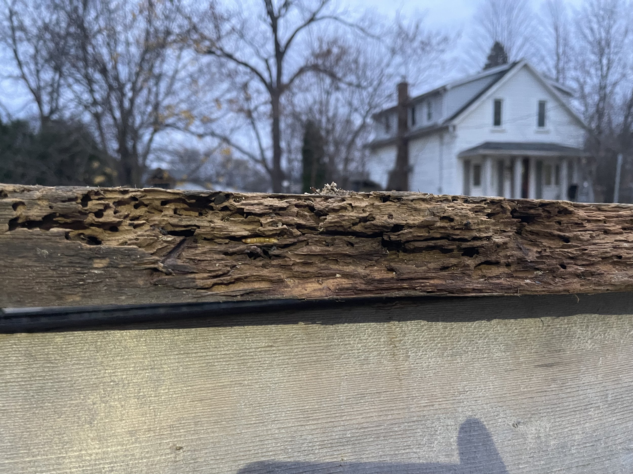
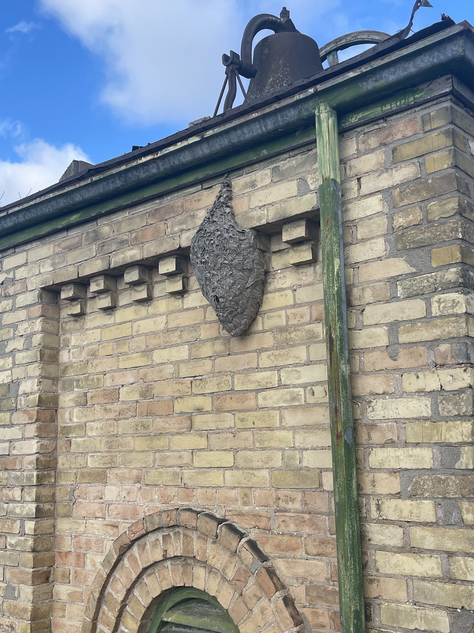
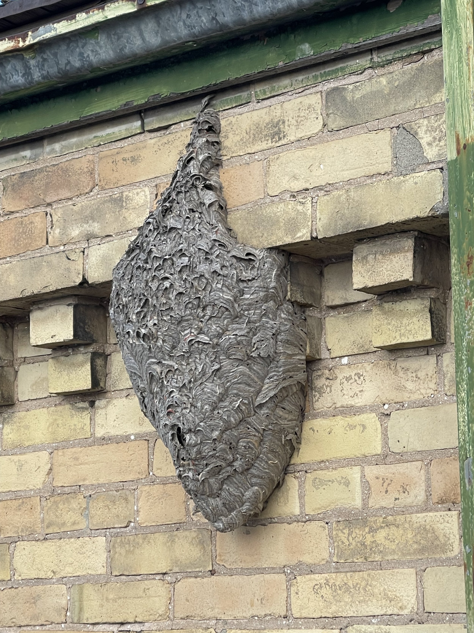
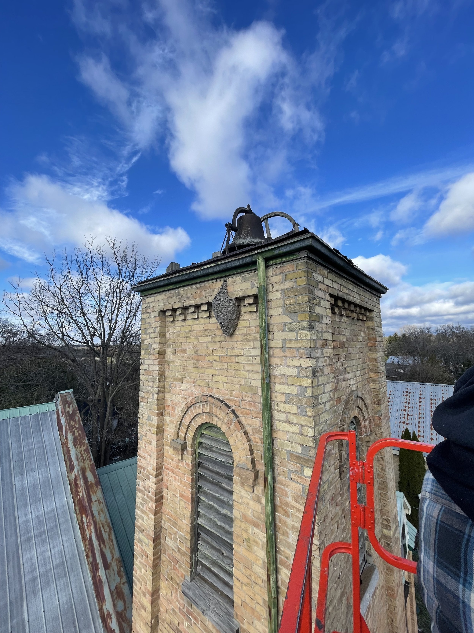
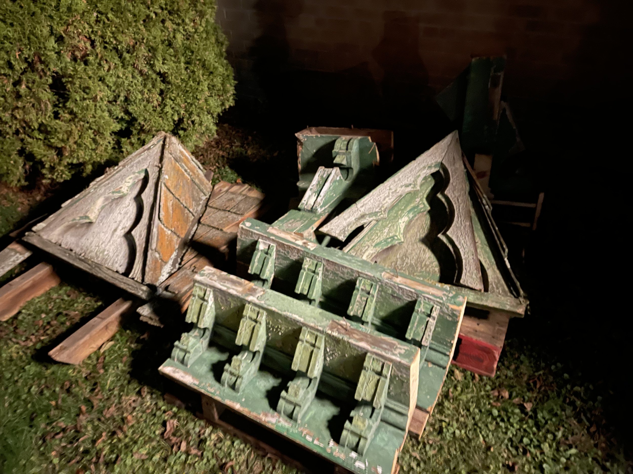
WITH THE CUPOLA AND BELLFRY SUCCESSFULLY AND SAFELY REMOVED, THE BELL WAS READY FOR EXTRACTION. WE EXPLORED THE OPTIONS OF BRINGING IN A 50 TON CRANE FROM THE FRONT, BUT OVERHEAD HYDRO AND A SINGLE LANE WOULD LEAD TO ROAD CLOSURES AND HYDRO DISCONNECT, EXPLORED A 60 TON FROM THE REAR OF THE BUILDING BUT WOULD HAVE TO BRING THE 1000LB BELL OVER SOMEONES HOUSE FOR THAT, SO WE SETTLED ON A 90 TON FROM THE CONTROLLED SPACE OF THE PARKING LOT. AFTERALL IT HAD TO CARRY 1000LBS BELL FROM 135 FEET AWAY AND PUT THE NEW ROOF ON AFTER SO WE CALLED IN THE BIG GUNS, BETTER TO BE SAFE THAN SORRY!
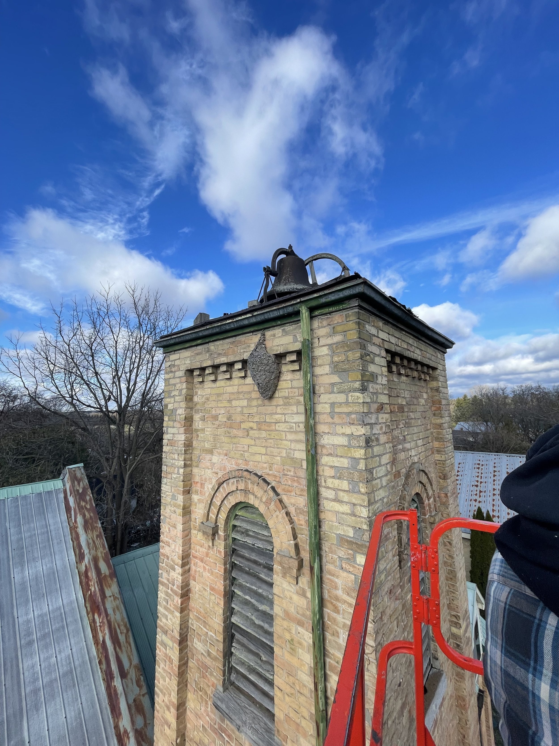
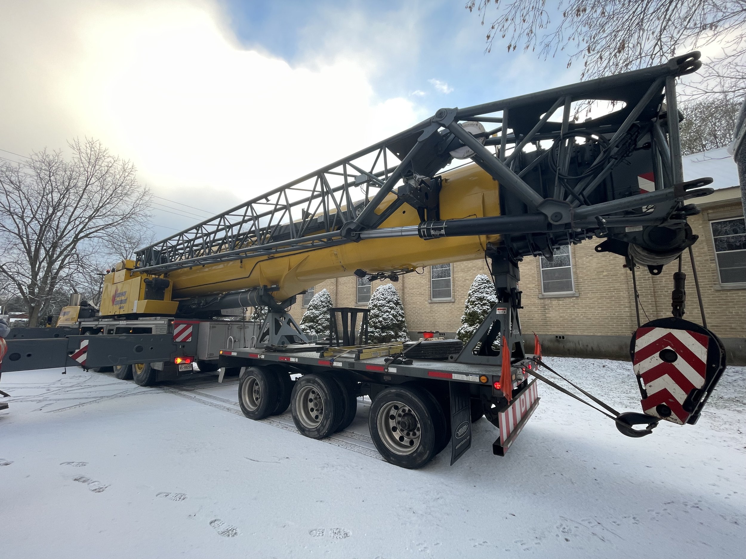
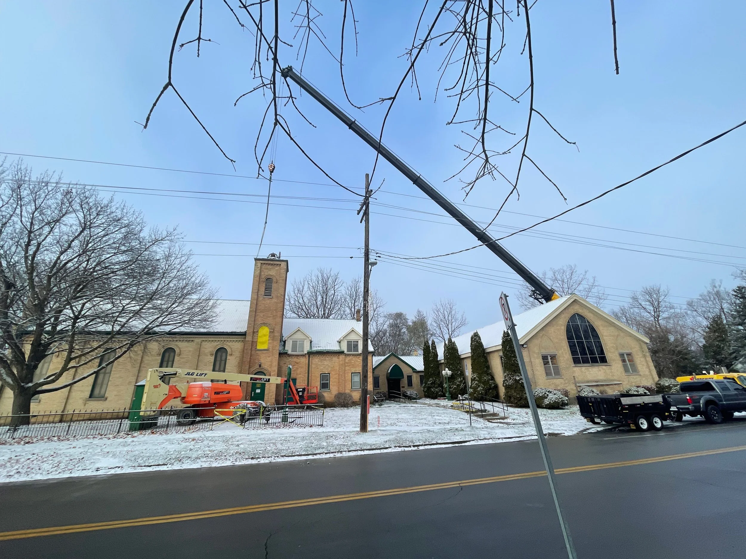
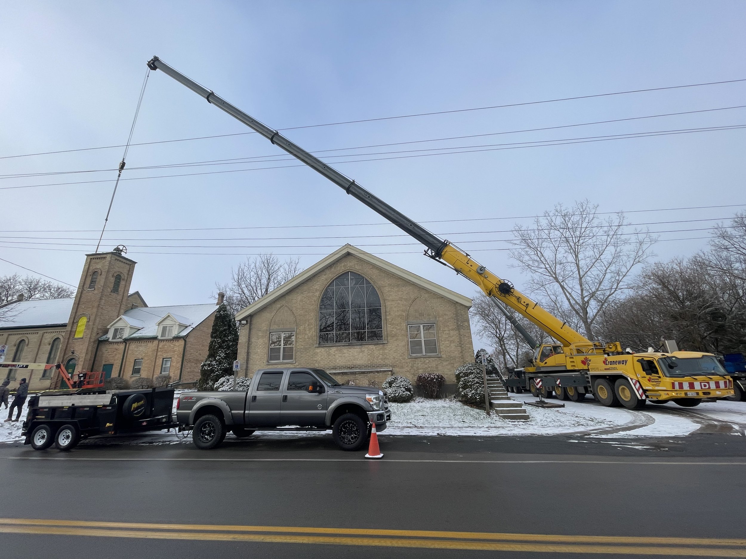
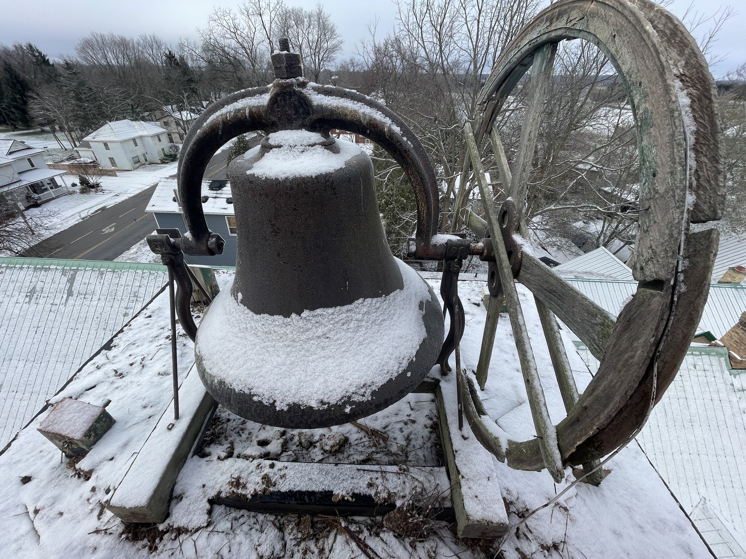
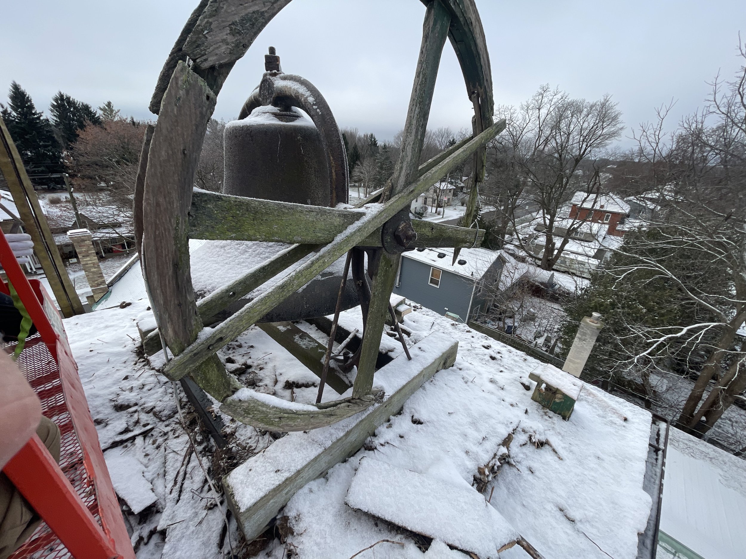
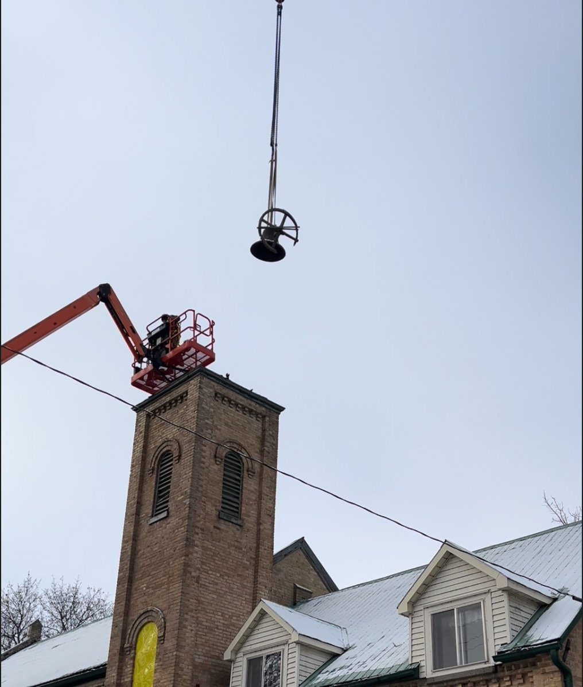
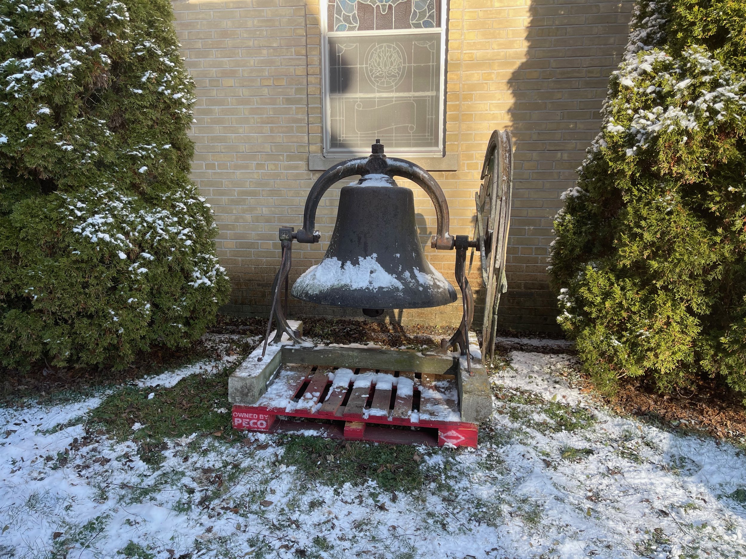
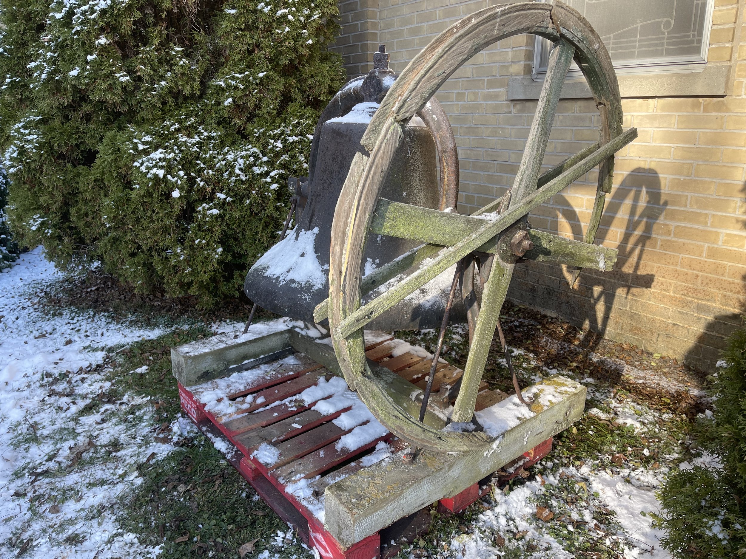
ONCE WE HAD THE BELL DISCONNECTED FROM ITS MOUNT WE REMOVED THE MOUNT AND FRAME FROM THE ROOF AND BROUGHT IT TO THE GROUND.
WE SET THE BELL RIGHT BACK IN ITS CRADLE AND GAVE IT THE FIRST RING IN PROBABLY 20 YEARS.
WITH THE BELL OUT OF THE WAY IT WAS TIME TO PREPARE THE TOWER FOR THE NEW TOP CAP AND ROOF INSTALLTION. IT WAS DURING THIS PROCESS THAT WE REALIZED THE FULL EXTENT OF THE DAMAGES ONCE WE STRIPPED IT ALL BACK.
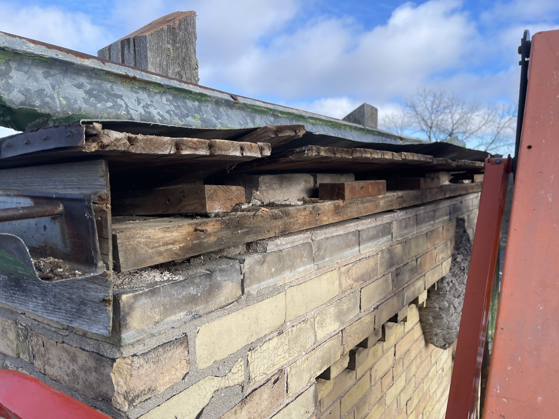
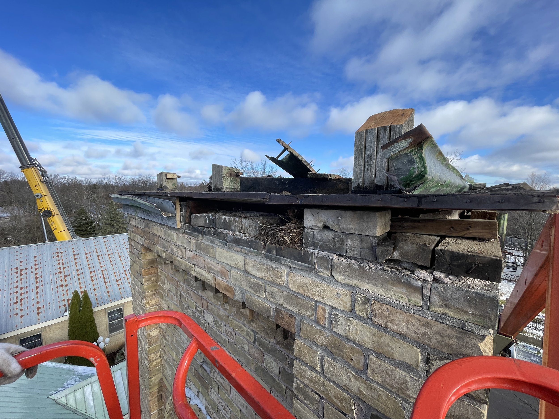
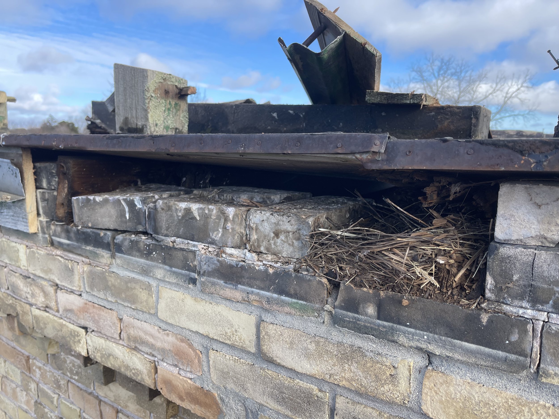
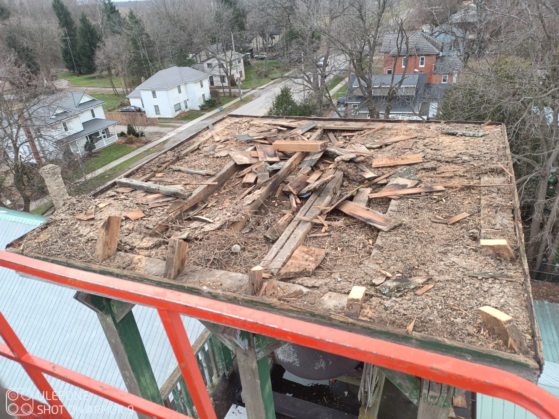
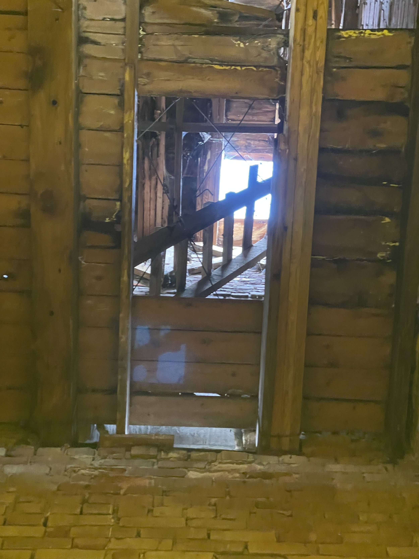
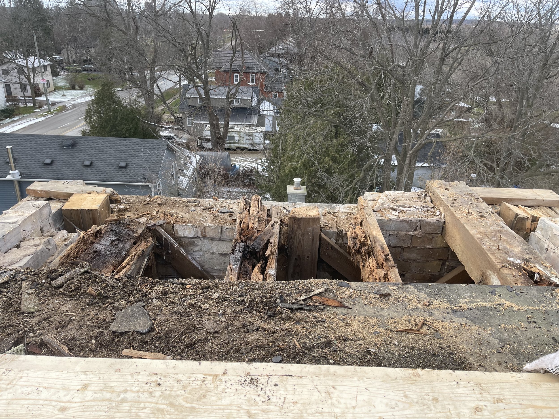
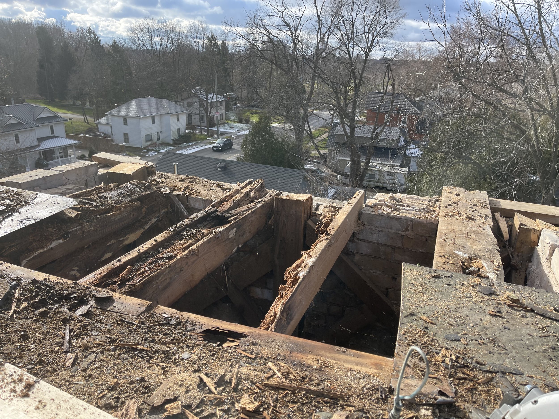
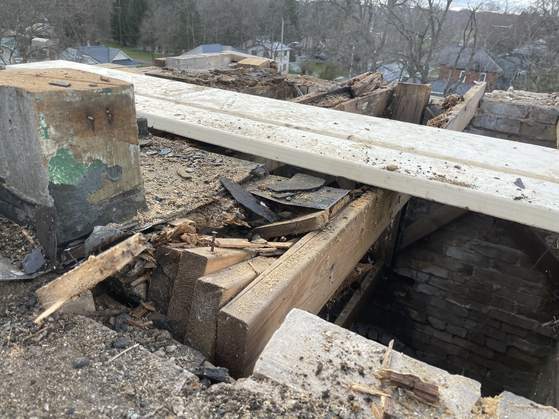
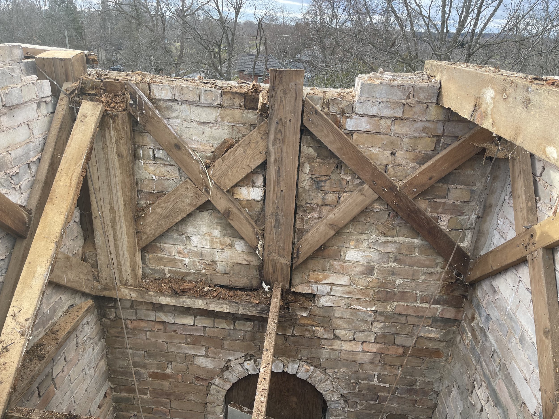
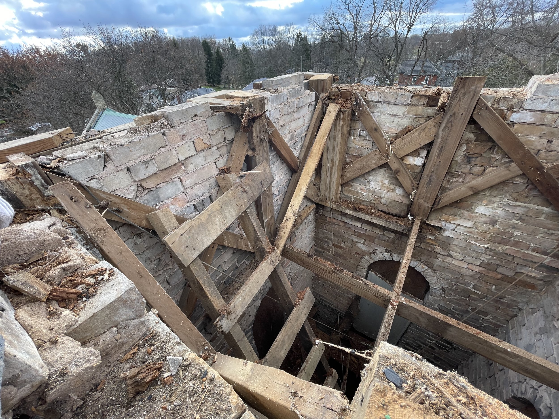
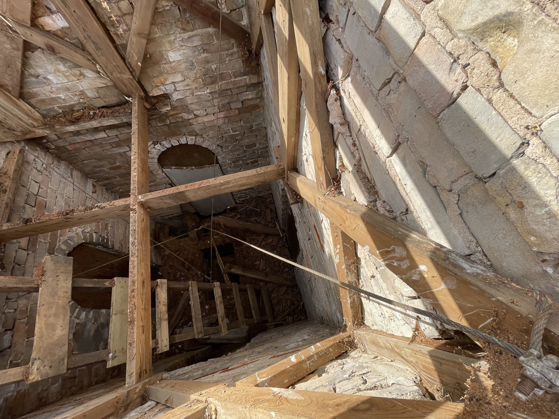
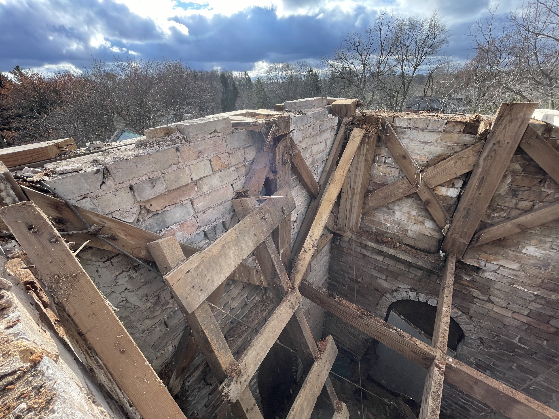
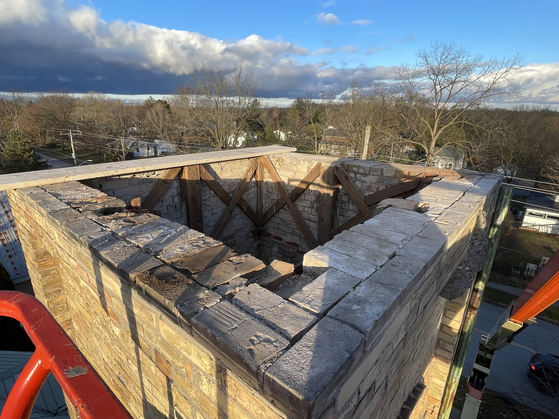
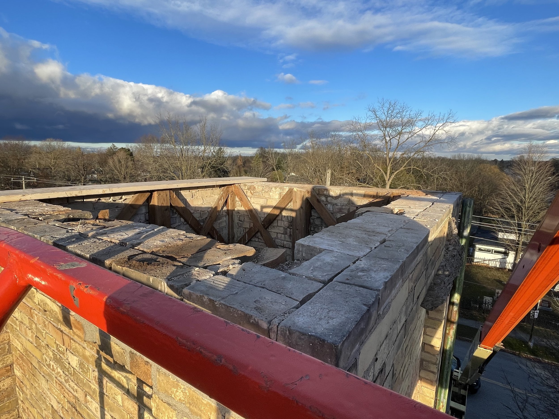
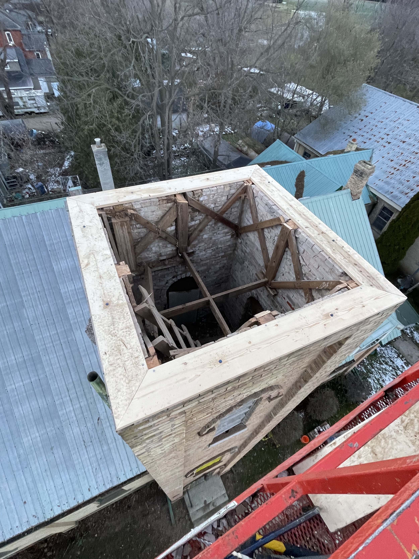
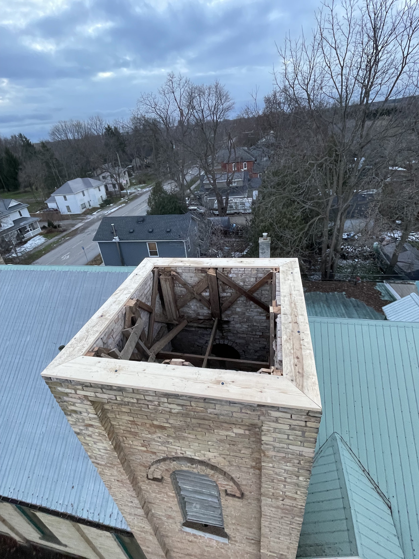
WE MANAGED TO GET THE TOWER PREPARED FOR THE NEW ROOF AND THE BELL REMOVED IN GOOD TIME, WE WERE ABLE TO GET THE ROOF INSTALLED THE SAME DAY AND THANKFULLY SAVED US AN ENTIRE DAY!
WITH THE BELL ON THE GROUND AND THE ROOF IN PLACE IT WAS TIME TO MOVE INSIDE AND TIE IN THE BOTTOM CHORDS PERMANENTEY AND REBUILD ALL THE FLOORS INSIDE AND, WHAT A BEAUTIFUL SIGHT IT WAS.
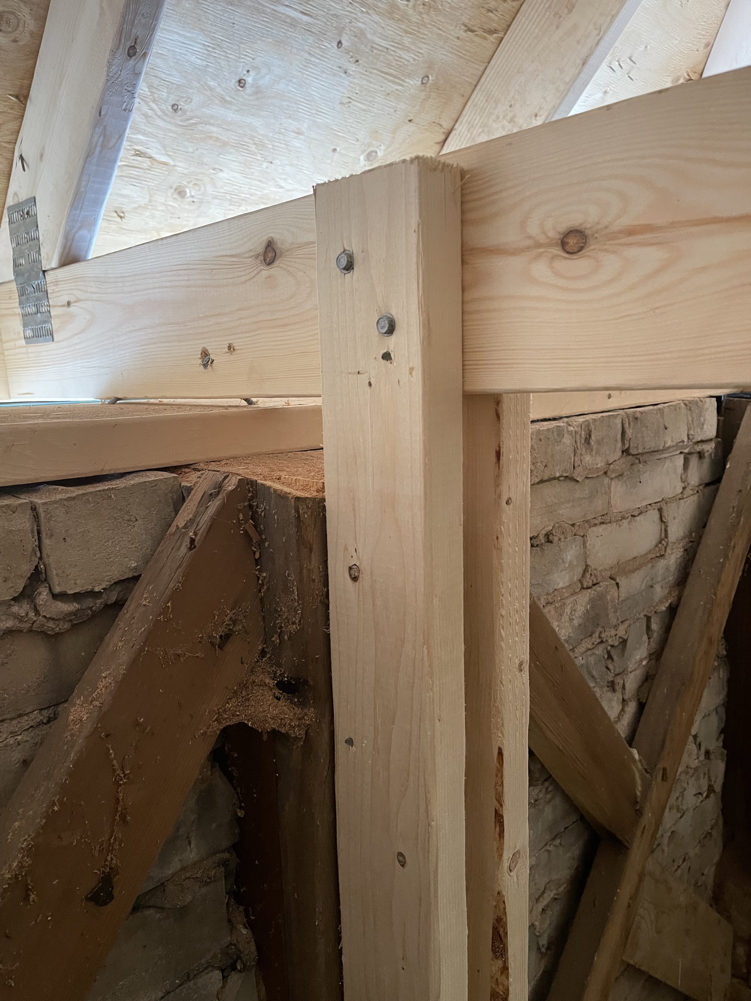
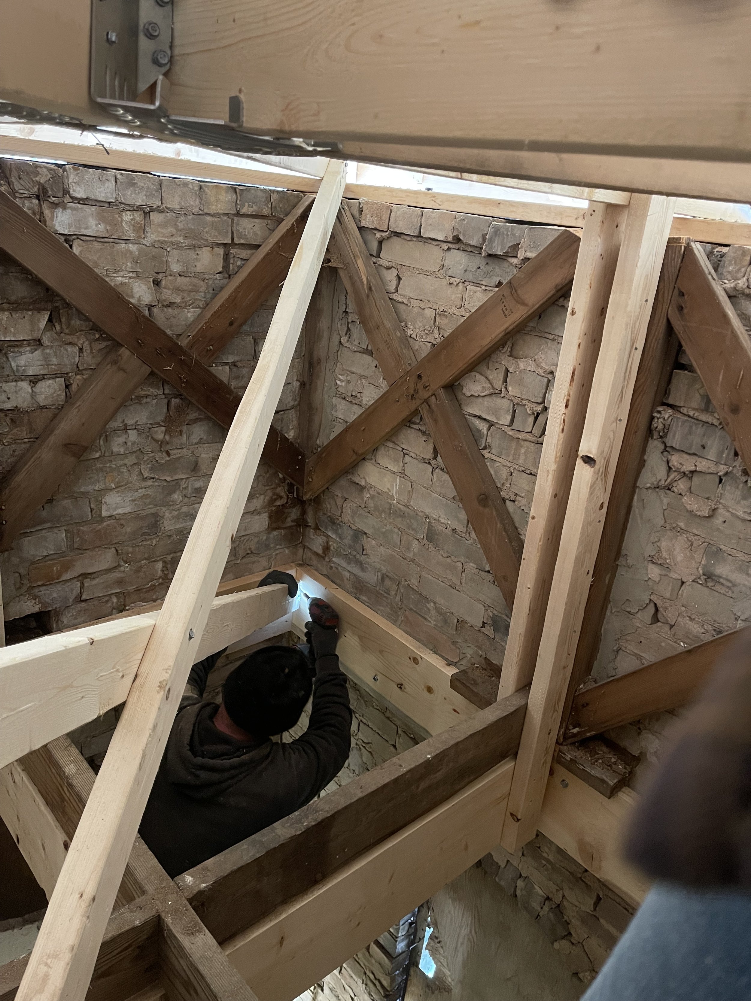
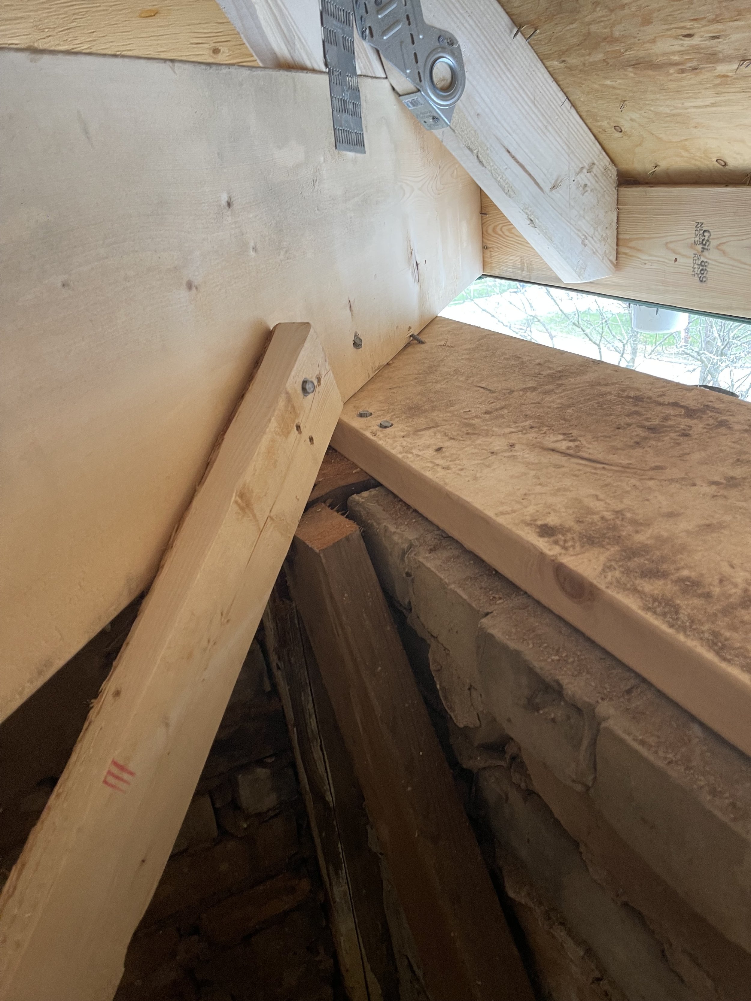
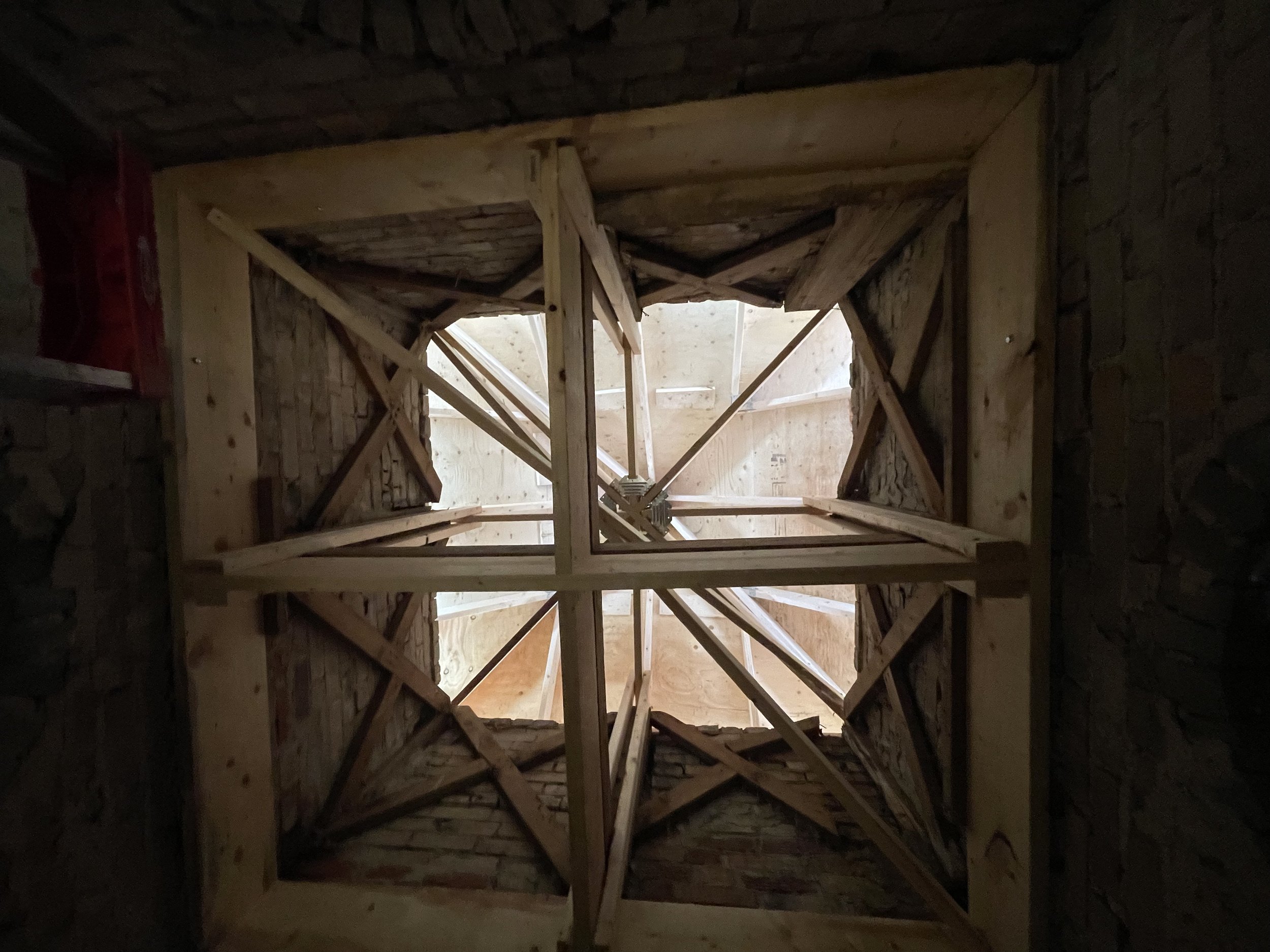
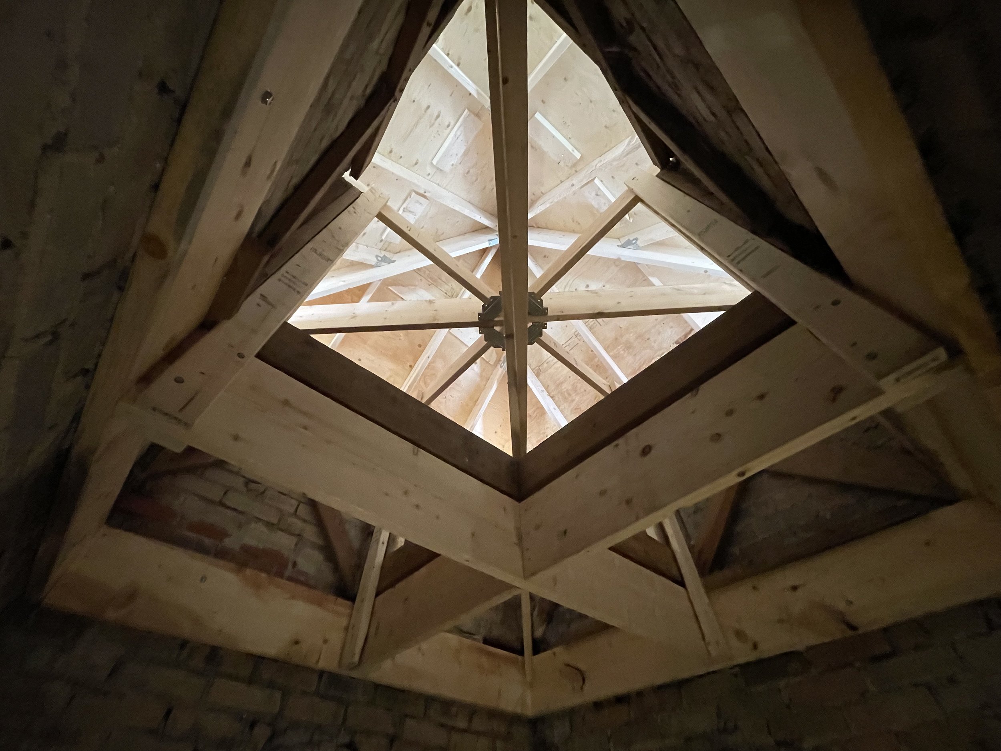

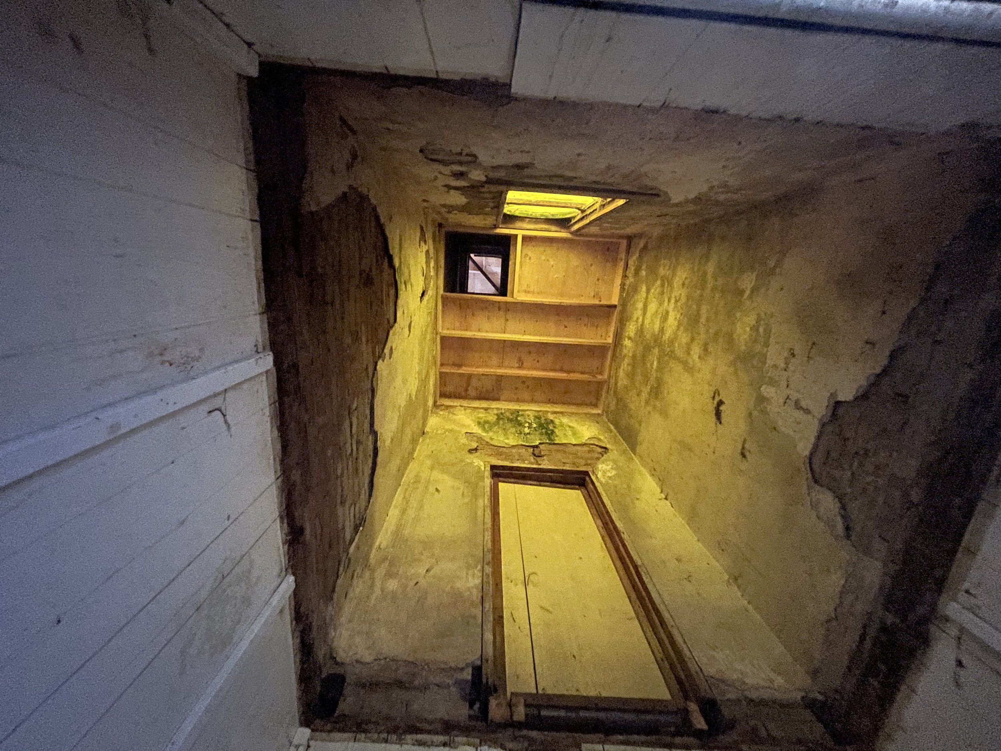
WITH THE UPPER TWO FLOORS REBUILT AND THE NEW ROOF TIED IN, IT WAS TIE TO START REPLACING ALL THE WINDOWS AND WINDOW SILLS. WE PULLED ALL THE ROTTER FRAMES AND SILLS AND PREPPED NEW SILLS WINDOW BLANKS.

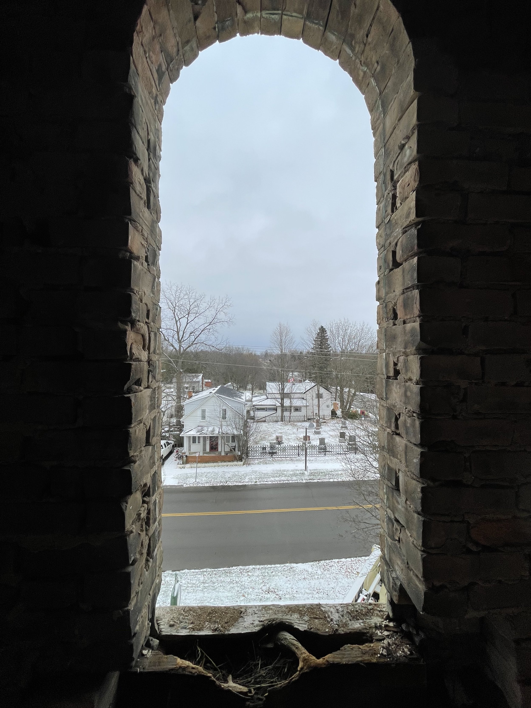
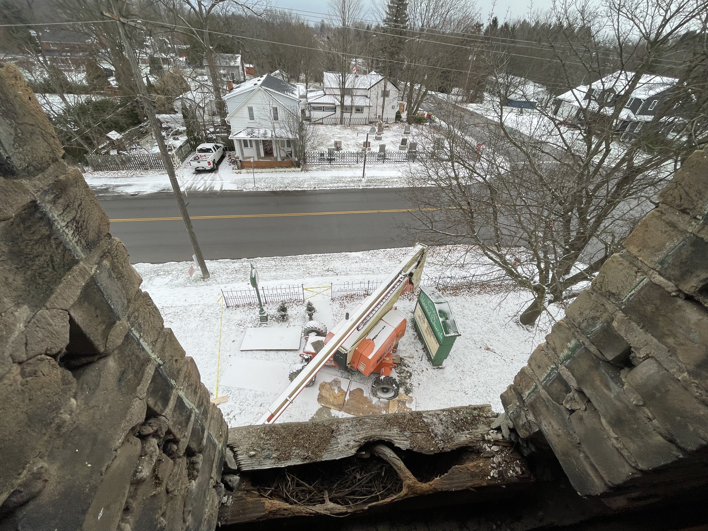
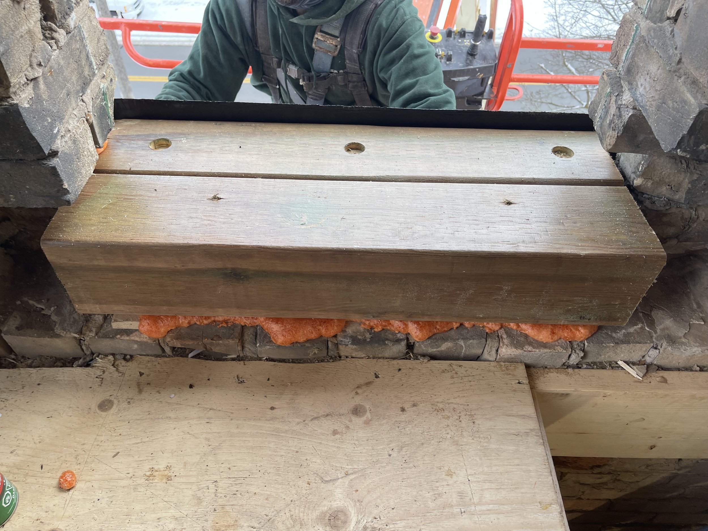
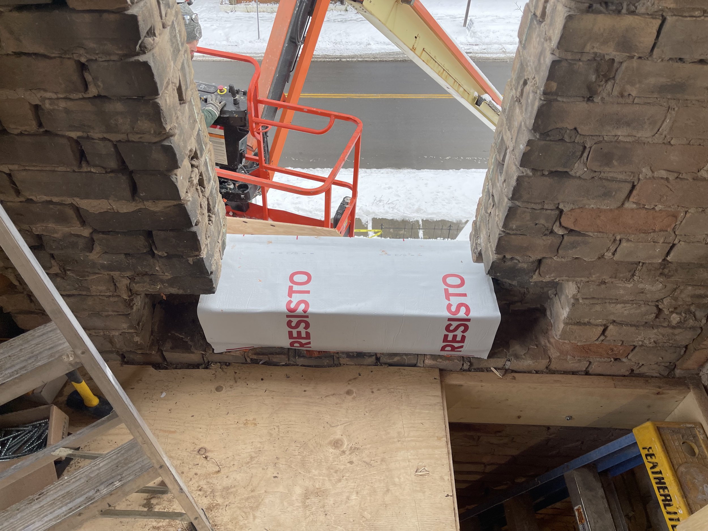
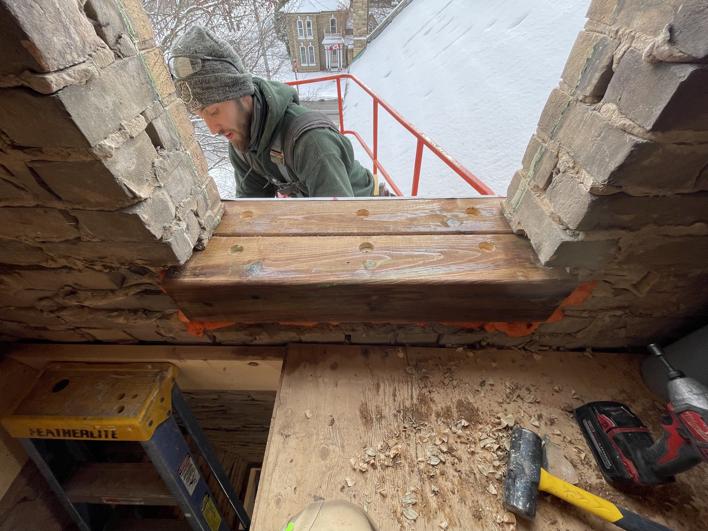
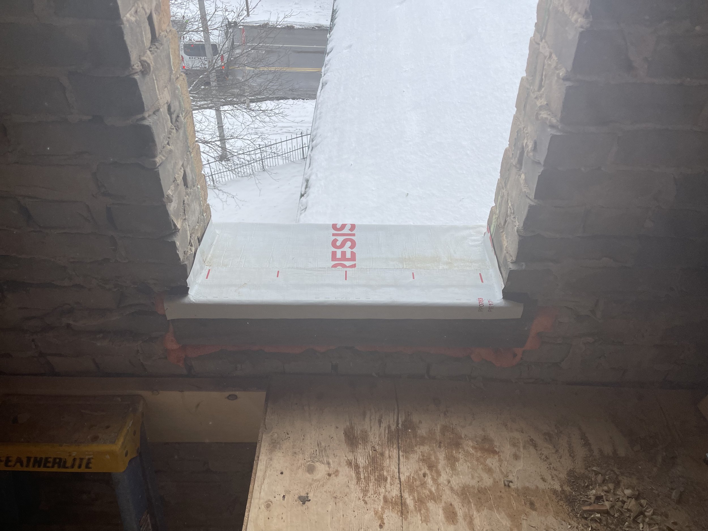
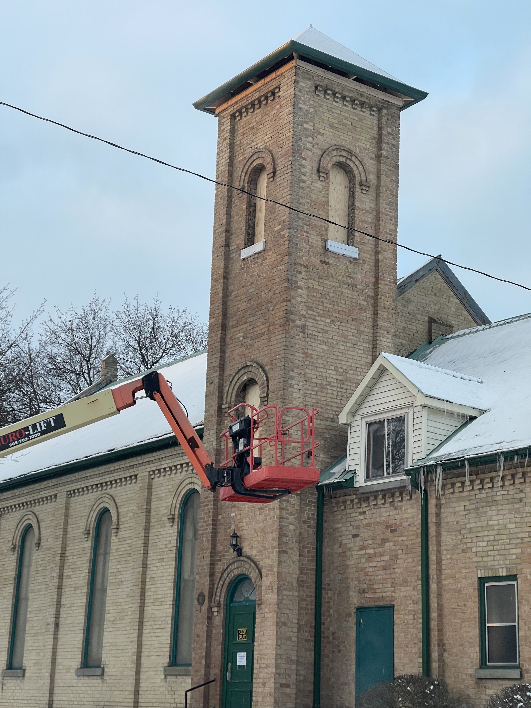
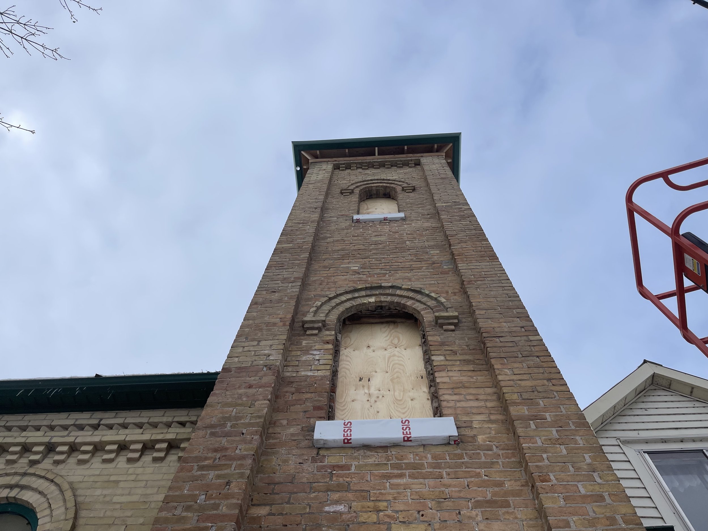
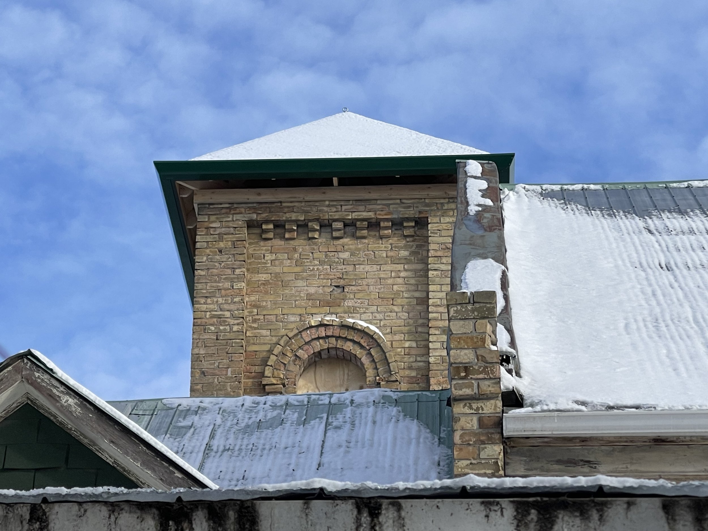
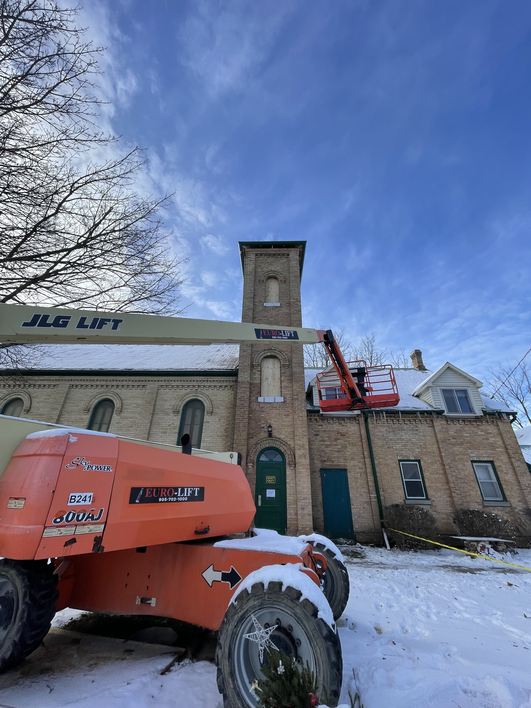
WITH THE WINDOW BLANKS IN PLACE WE FINISHED THE VESTIBULE CEILING / SECOND FLOOR PLATFORM AND INSTALLED AIRCRAFT CABLING FROM THE ROOF BOTTOM CHORD LEDGER ANCHORS THOUGH ALL THE FLOORS TO THE 5 PLY BEAM ON THE FIRST FLOOR, THIS WAS QUITE FUN!
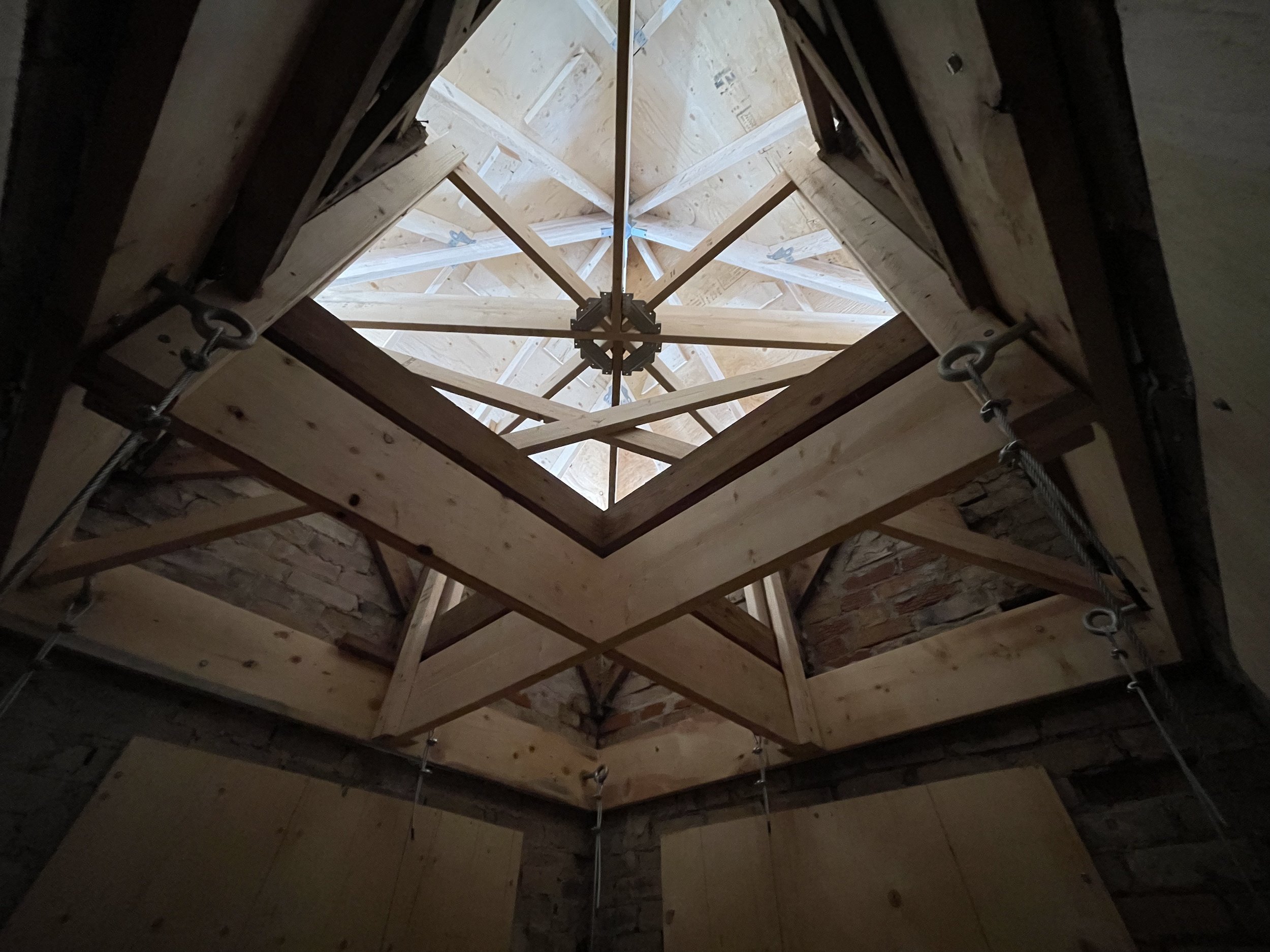
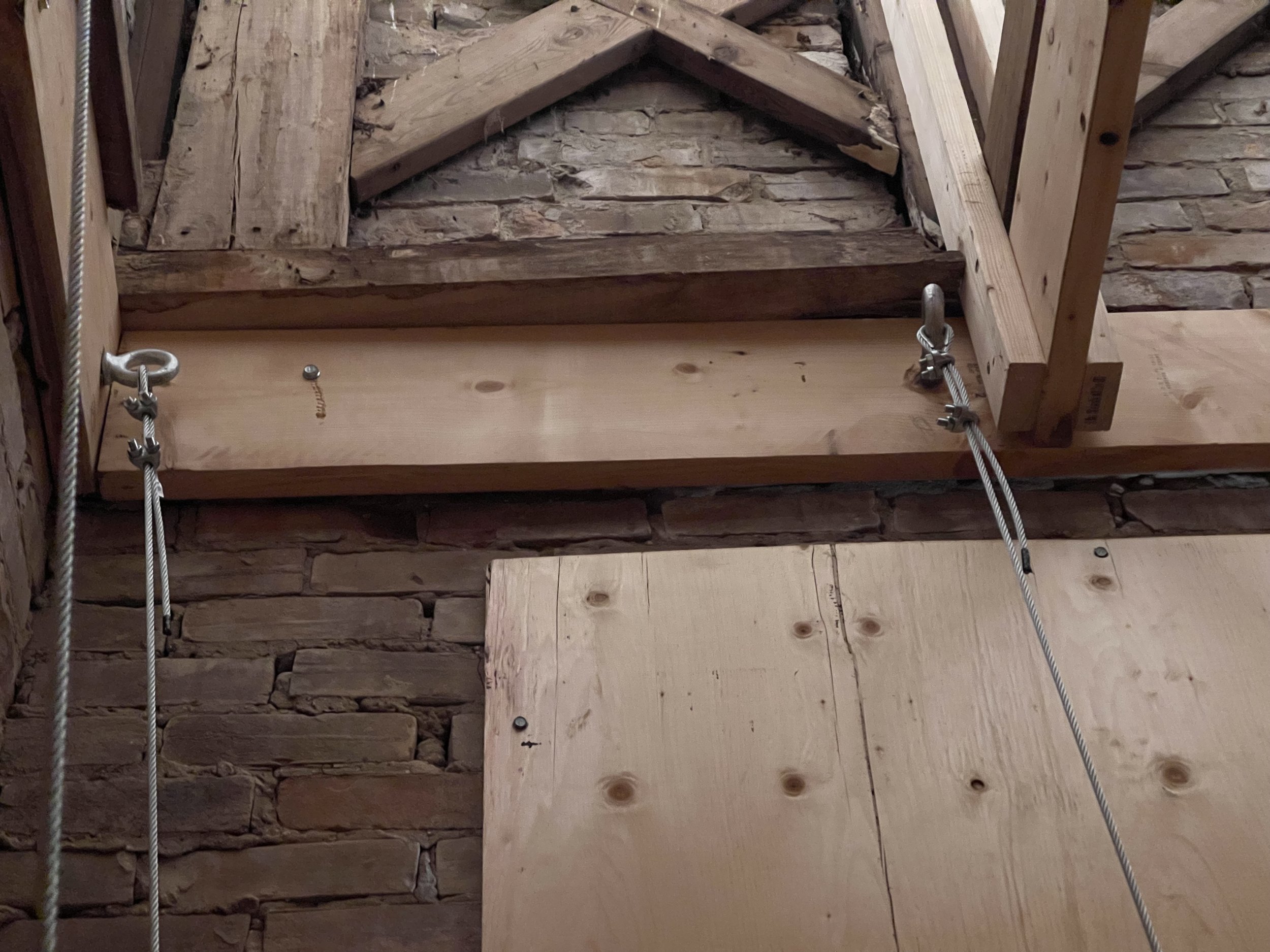
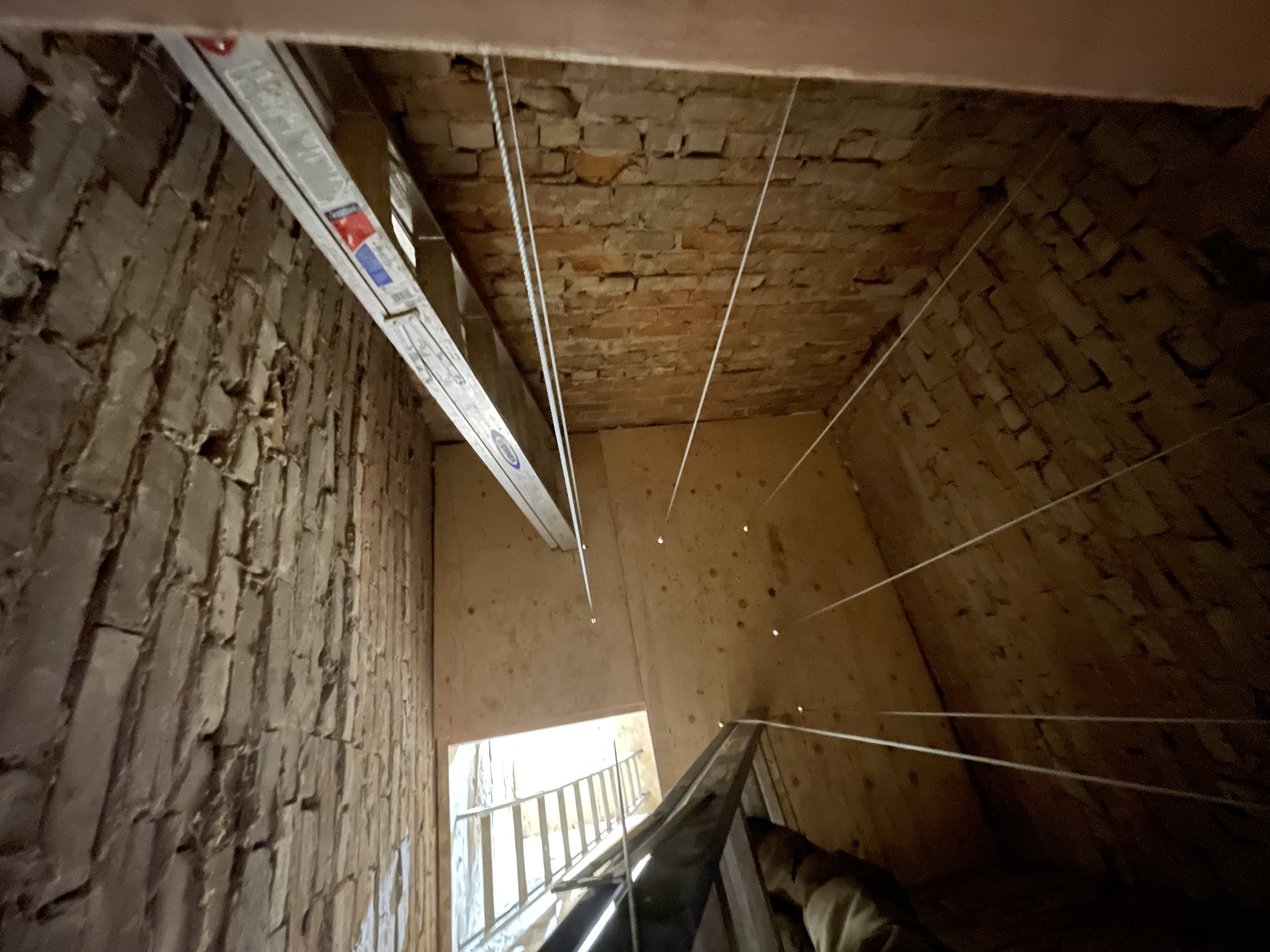
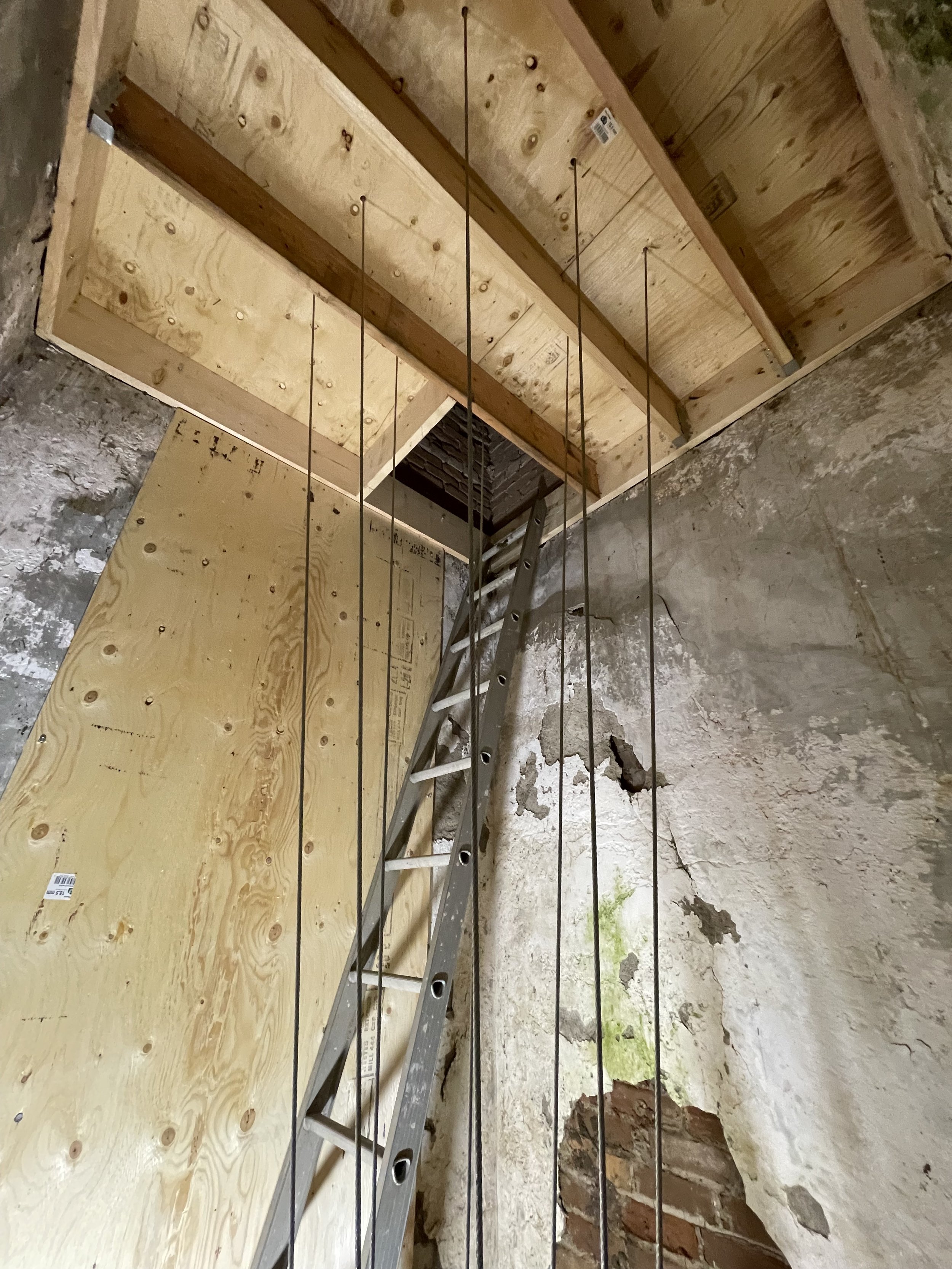
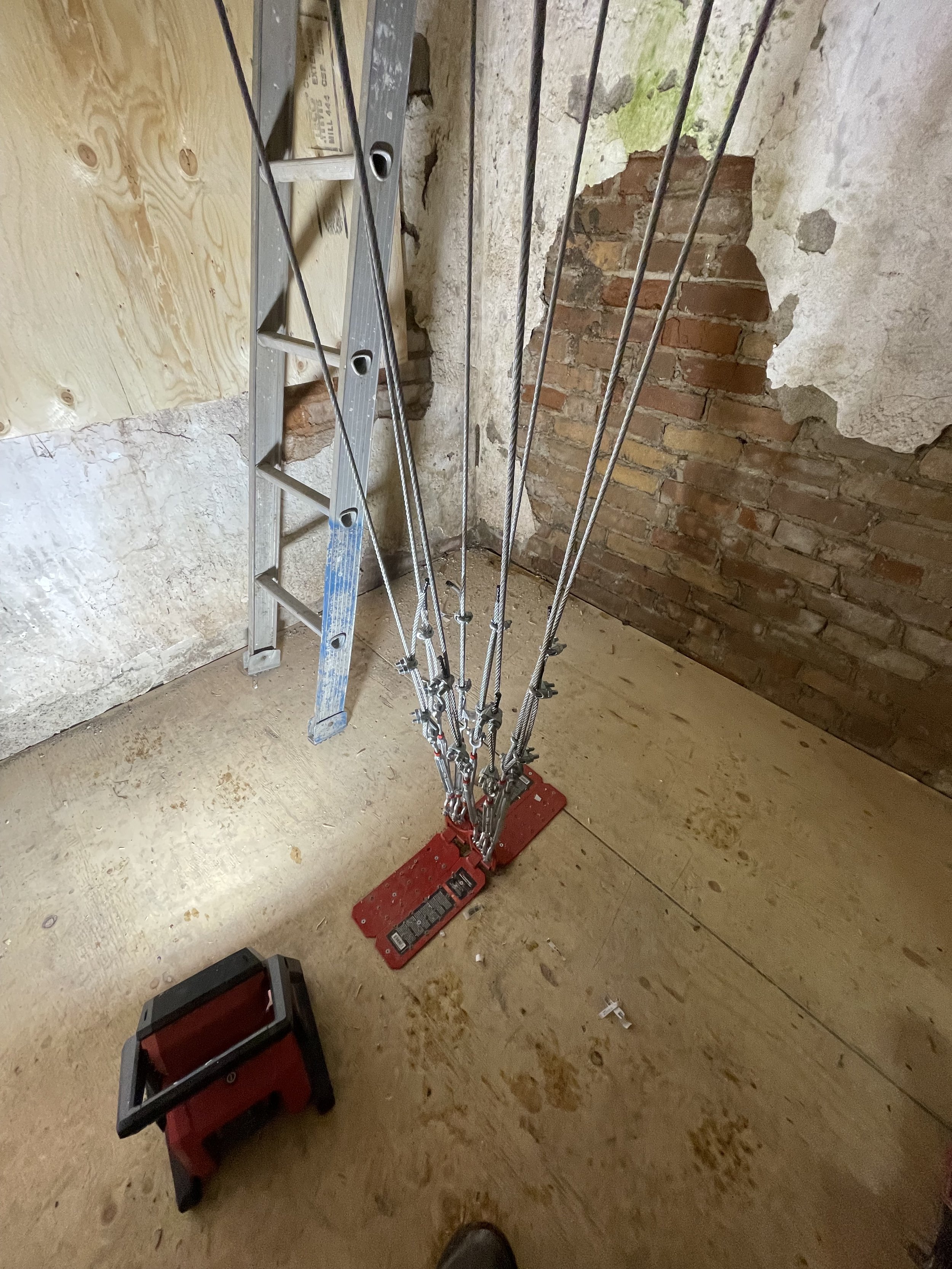
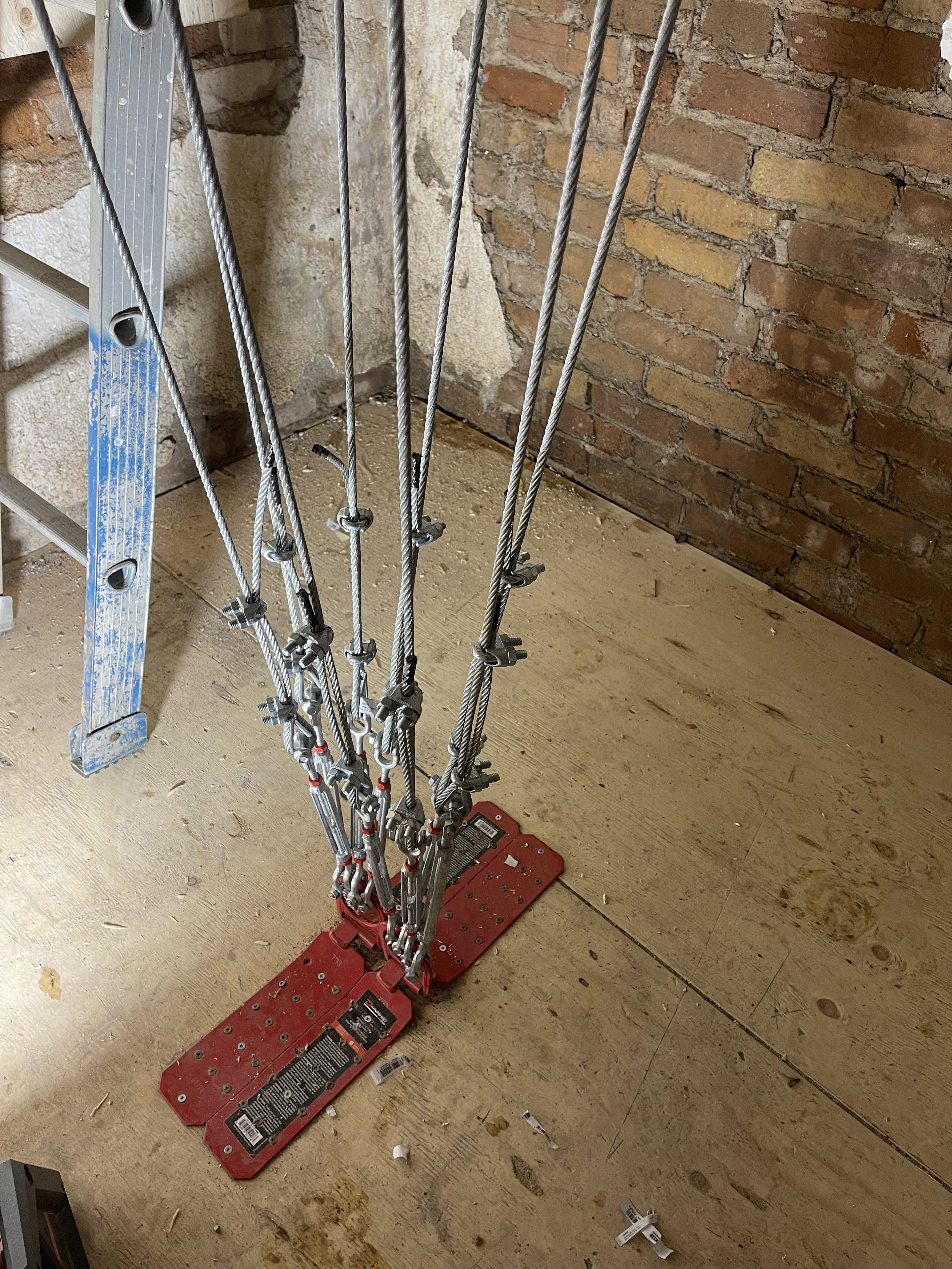
MOVING ALONG TO THE SOFFIT, FASCIA, GUTTER GUARD, ADDITIONAL BIRCK REPAIRS AND CUSTOM MADE ALUMINUM LOUVERS TO TIE IT ALL TOGETHER
